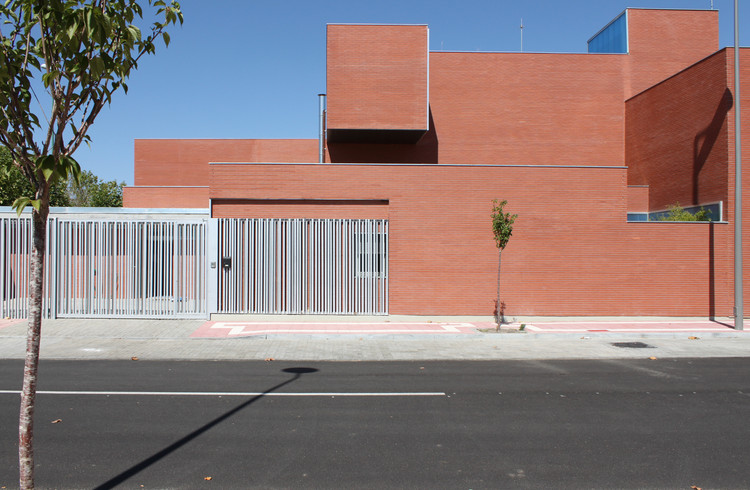.jpg?1364390899)
Sports Architecture: The Latest Architecture and News
Video: Maracanã's Face Lift, Raising the Roof
https://www.archdaily.com/351015/video-maracan-s-face-lift-raising-the-roofSebastian Jordana
Collider Activity Center Competition Entry / Gojko Radić + Nataša Stefanović

Inspired to create a landmark in Sofia for the Collider Activity Center, the form of this building volume emerges from the striking rock columns, which are planted underneath the layer of earth and extend up into the open landscape. Instead of literally being rocks, this design by Gojko Radić and Nataša Stefanović metaphorically has an analogy in this natural Bulgarian setting around its stunning cliffs. More images and architects’ description after the break.
https://www.archdaily.com/347409/collider-activity-center-competition-entry-gojko-radic-plus-natasa-stefanovicAlison Furuto
'Wallcano': Collider Activity Center Competition Entry / Zohar Architects

Walltopia, a global leader in the design and manufacturing of artificial climbing walls and grips, organized the Collider Activity Center competition located in Sofia, near the foothills of Mount Vitosha - one of Bulgaria’s most popular tourist destinations. The proposal by Zohar Architects is a 100% climbable structure: a donut-shaped courtyard building informed by the diversity of context. Its volume is extruded using ‘grafts’ of the world’s most famous mountains as formwork to create a patchwork of alpine geo-diversity, with a perfect cast of Abraham Lincoln’s nose from Mount Rushmore prominently positioned to satisfy curious climber fantasies. More images and architects' description after the break.
https://www.archdaily.com/346209/wallcano-collider-activity-center-competition-entry-zohar-architectsAlison Furuto
'The Twist': Tokyo Olympic Stadium Competition Entry / MenoMenoPiu Architects + FHF Architectes

Designed as a city fragment, not only as a sports stadium, the design by MenoMenoPiu Architects + FHF Architectes is an attractor: innovative and a generator of vitality. Given the name The Twist, their proposal for the Tokyo Olmpic Stadium is expanding in order to better reach users requirements: proximity, diversity, and accessibility. Their conept, unlike other conventional stadiums, is an elliptical spiral which is gradually unrolling and forming. More images and architects’ description after the break.
https://www.archdaily.com/344368/the-twist-tokyo-olympic-stadium-competition-entry-menomenopiu-architects-fhf-architectesAlison Furuto
Homeless World Cup Legacy Center / Architecture For Humanity

-
Architects: Architecture For Humanity
- Year: 2009
https://www.archdaily.com/348007/homeless-world-cup-legacy-center-architecture-for-humanityJosé Tomás Franco
AD Classics: Odate Dome / Toyo Ito & Associates

The Odate Dome in the Akita Prefecture of Japan was completed by Toyo Ito in June 1997. The project is another example of the architect's impressive canon, making use of cutting edge technology and bringing architecture closer to people. Seemingly floating a few meters above the ground, the dome leaves space for the people to flow in comfortably, while the use of wood is itself a way of bringing nature into architecture while adopting the latest technological advancements.
https://www.archdaily.com/348732/ad-classics-odate-dome-toyo-itoRamzi Naja
Les Grands Moulins-Sport Complex / Ligne 7 Architecture

-
Architects: Ligne 7 Architecture
- Area: 2400 m²
- Year: 2012
https://www.archdaily.com/347389/les-grands-moulins-sport-complex-ligne-7-architectureDiego Hernández
Taiwan Solar Powered Stadium / Toyo Ito

Construction is finished for Japanese architect Toyo Ito’s Solar Powered Stadium in Taiwan. The stadium’s roof is covered by 8,844 solar panels. The stadium is located in Kaohsiung, Taiwan and it was built to coincide with the opening of the World Games, to be held this July.
The “World Games Stadium” holds 55,000 spectators and it cost $150 million to build. The stadium will hold the record for largest solar-powered stadium in the world with it’s 14,155m2 roof. It could potentially generate 1.14 gigawatt hours of electricity every year, enough to power up to 80% of the sorrounding neighbourhood.
Seen at deputydog. More images, after the break.
https://www.archdaily.com/22520/taiwan-solar-powered-stadium-toyo-itoSebastian Jordana
Two Sports Centers Boshuizerkade / René van Zuuk Architects

-
Architects: René van Zuuk Architects: René van Zuuk, Kersten Scheller, Peter Hagelaar, Wulf Oschwald, Javier Paz Taibo
- Area: 1590 m²
- Year: 2009
https://www.archdaily.com/343524/two-sports-centers-boshuizerkade-rene-van-zuuk-architectsJavier Gaete
N10-Eiras Sports Facility / COMOCO
https://www.archdaily.com/341158/n10-eiras-sports-facility-comocoNico Saieh
Sportplaza Mercator / VenhoevenCS
https://www.archdaily.com/341219/sportplaza-mercator-venhoevencsJonathan Alarcón
Town Hall Sports Center Winning Proposal / A8000
https://www.archdaily.com/339199/town-hall-sports-center-winning-proposal-atelier-8000Alison Furuto
NIARA / Amas4arquitectura

-
Architects: Amas4arquitectura
- Area: 4459 m²
- Year: 2010
-
Manufacturers: Geo Hidrol
-
Professionals: B&P servicios de ingeniería, Dragados
https://www.archdaily.com/336444/niara-amas4arquitecturaDiego Hernández
Squashynski Squash Club / BUCK.ARCHITEKCI

-
Architects: BUCK.ARCHITEKCI
- Area: 520 m²
- Year: 2010
https://www.archdaily.com/335309/squashynski-squash-club-buck-architekciFernanda Castro
Grand Stade FFR (French Rugby Federation) Winning Proposal / Populous & Ateliers 2/3/4/

The French Rugby Federation (FFR) recently announced they will use the proposal by Populous and Ateliers 2/3/4/ for the design of the Grand Stade. After several months of discussions with three competing groups, the FFR has made its choice of designers and has issued the first computer-rendered images. The FFR Grand Stade will be much more than a stadium; the 82,000 capacity venue will become the ‘national stadium of rugby’. It will host all the French rugby home matches, and also accommodate conventions, shows and a broad range of sporting events thanks to its multi-purpose design. More images and architects’ description after the break.
https://www.archdaily.com/333175/grand-stade-ffr-french-rugby-federation-winning-proposal-populous-ateliers-234Alison Furuto
Stade Leo Lagrange / archi5 + Borja Huidobro
https://www.archdaily.com/332300/stade-leo-lagrange-archi5Nico Saieh
Suzhou Industrial Park Sports Center / NBBJ

NBBJ has shared with us their latest design in sports architecture, a multifunctional industrial sports complex for the residents of Suzhou, China. Designed as a community asset, the cultural sports hub will include a commercial center, aquatics facility, gymnasium, arena, professional sports stadium and more. All facilities will be integrated within a lush “Sports Garden” that features an abundance of pedestrian walkways, gardens and sport fields.
The architects' description after the break...
https://www.archdaily.com/331921/suzhou-industrial-park-sports-center-nbbjKarissa Rosenfield



















.jpg?1362672306)
.jpg?1362672293)
.jpg?1362672350)
.jpg?1362672354)
.jpg?1362672332)























