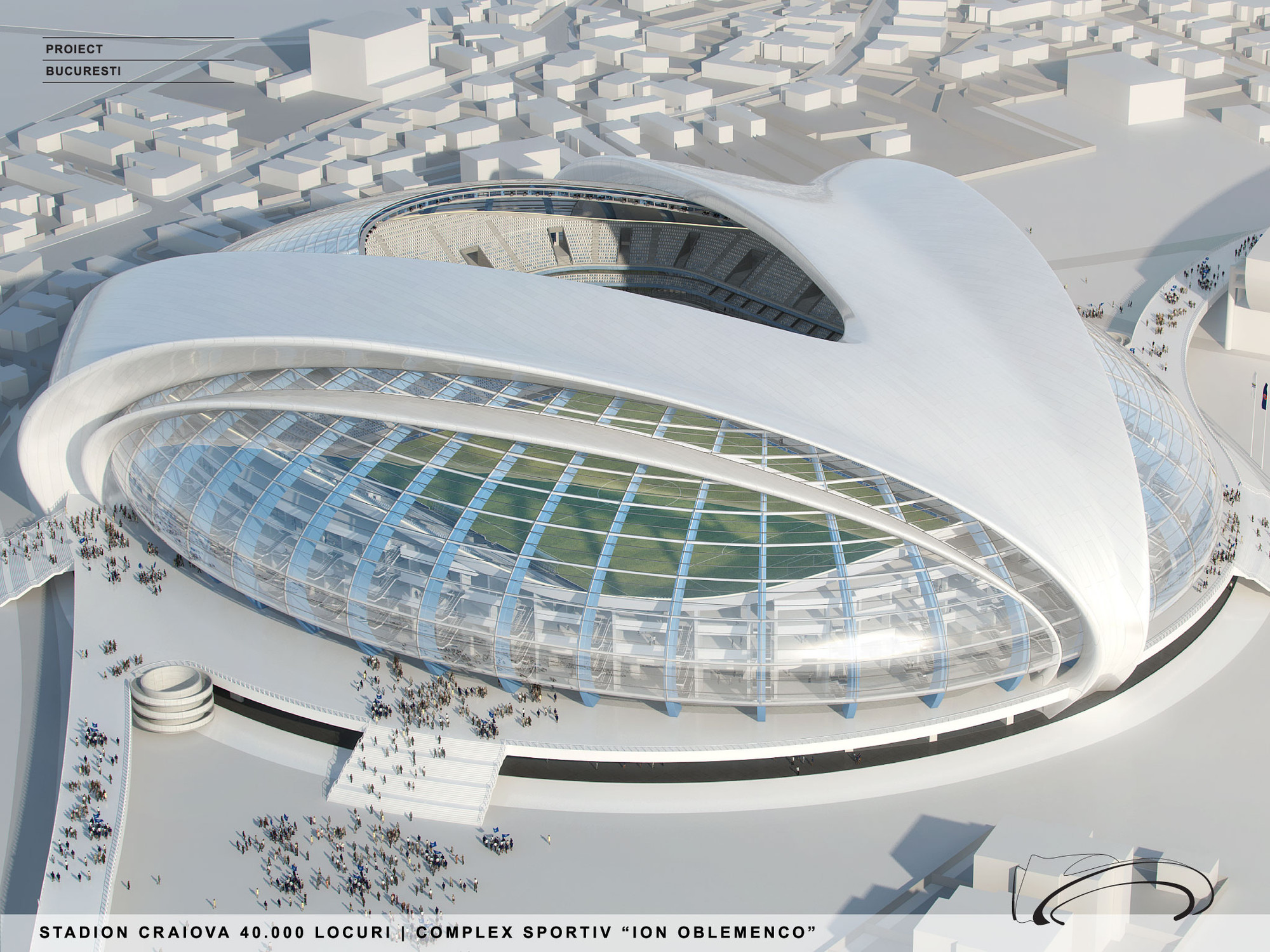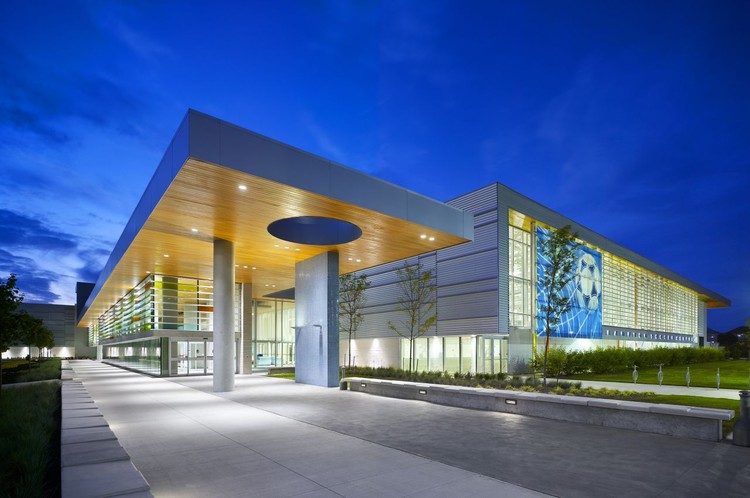Imminent domain has a new justification and it's called the Olympic Games. Once again, the anticipation of the Olympics brings to light the slew of human rights violations that are permitted by countries as they prepare to host the games. So what is the real cost of hosting the Olympic Games? We posed this question on ArchDaily last year in regards to Rio de Janeiro's pick for hosting the 2014 World Cup and 2016 Olympic Summer Games. http://www.archdaily.com/214726/rio-de-janeiros-favelas-the-cost-of-the-2016-olympic-games/ And here we are again, looking at the controversies that surround building the site of the 2014 Winter Olympics in Sochi, Russia which has been preparing for the games for six years now since it won its bid in 2007. If Brazil's practices with the favelas struck a nerve with human rights groups, Sochi's is sure to spark more controversy. Every time the International Olympic Committee sits down to choose the next host city, cities all over the world jump at the opportunity to impress, hoping that they will be chosen for the global celebration of human feats and accomplishments. As spectators, we are assured that cities can only benefit from being chosen to host the events. They bring tourism, new architectural projects, and global recognition. They encourage city infrastructure to develop and upgrade. They inspire measures that clean up a city, make it "presentable"; and eventually they raise the standard of living for residents. However, they also have the capacity to infringe on the rights and dignity of the very people whose land is being leased to this global event. The massive buildings that host the events have to be built somewhere, and often they are built in the disadvantaged neighborhoods that haven't the political leverage to fight against imminent domain. We've seen this happen in different versions to varying degrees, and we're seeing it now in Sochi as neighborhoods are destroyed, homes are razed, and life becomes unbearable for those still living among the construction and pollution with no means to relocate. The global community looks on in horror as reports like Anna Nemtsova's for ForeignPolicy.com (http://www.foreignpolicy.com/articles/2013/04/11/russia_s_olympic_city) reveal the treatment of citizens to make room for the infrastructure that supports the Olympics. Nemtsova gives some insight into the status of these projects and their affects on communities: The rising concrete wall (set to be 12 feet high upon completion) is about to cut off Acacia Street's view of the mountains -- and, indeed, of the rest of the world. During rainstorms, bulldozers push mud into residential courtyards, where the dirty water floods residents' basements, destroying floors and furniture. Mold is creeping up the walls in homes, filling the air with a rotten-garbage smell. Last month, Sochi City Hall filed a lawsuit against Acacia Street inhabitants who haven't been willing to demolish their own outhouses, kitchens, and water pumps that happen to be in the way of the construction of a new federal highway. But what happens here is not just a human rights issue that leaves people disenfranchised. This otherwise idyllic get-away city has been transformed by the massive construction undertaking and in some cases has become an ecological disaster as well. Greenpeace an World Wildlife Fund have both expressed concern over the construction that is poisoning the lakes which are a crucial ecological site for migrating birds. And community protest and activism in regards to their own condition has gone unregistered by President Putin, according to Nemtsova. The Atlantic (http://www.theatlantic.com/infocus/2012/12/sochi-2014-an-olympic-preview/100422/) posted some progress photos from the construction late last year. These images are bittersweet. On the one hand they show growth, construction, progress and the majesty and grandiosity that we associate with this celebration. On the other hand, we see photos of demolished, scattered rubble, and construction sites where there once were neighborhoods. It's sad to think that this global celebration has so many casualties. Is this something that was always the case, the unmentionable part of the Olympic Games? Or has it become more acceptable to bulldoze neighborhoods for the sake of the games and declare imminent domain without regard for the people or the place? And what can we do differently next time? While the global community watches and comments, it largely turns a blind eye to these developments, permitting them to perpetuate year after year.

















































.jpg?1369284622)

.jpg?1369284740)







