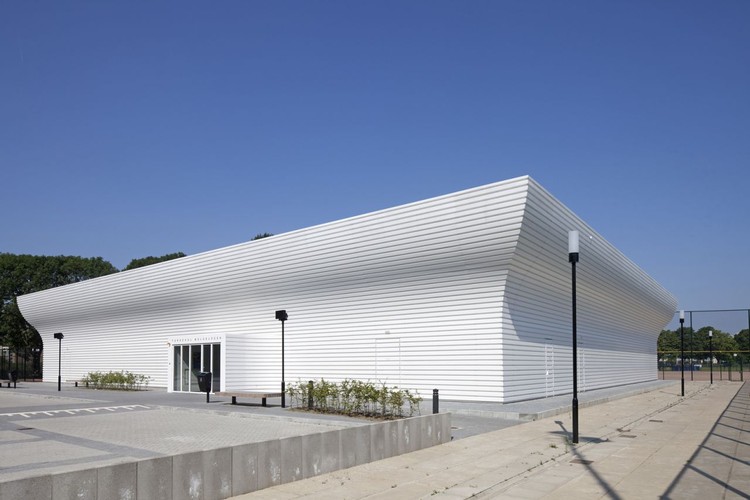
-
Architects: NL Architects
- Year: 2011





Fresh from the acclaimed openings of the Galaxy Soho in Beijing and the Eli & Edythe Broad Museum in the US, Dame Zaha Hadid can now add a new coveted project to her name.
Beating out 10 other finalists (including Populous, a firm known for their sports architecture, as well as Japanese heavyweights, such as Toyo Ito and SANAA), Zaha Hadid Architects were chosen by Tadao Ando and the Japan Sports Council to design the new Japan National Stadium. As Ando described the decision-process: “Our wish is to see a stadium designed by someone who shares this earth, with wisdom and technology that looks to the future of out planet.”
The new 80,000-seat stadium will replace the existing Kasumigaoka National Stadium in Tokyo. It will host the 2019 Rugby World Cup and potentially be the main sporting venue for the 2020 Olympic Games (if Japan's bid is selected). It will also be offered to FIFA as a venue for World Cup football matches.
The Stadium is scheduled for completion in 2018.
More images, after the break...


The Motor Sports Complex Museum, which is located next to a new race track and a dragster speedway, is another component of the development in Kuwait City. Designed by Marc Anton Dahmen / Studio DMTW, its main function is to be a public showroom for the King‘s private collection of vintage racing cars. Besides the main exhibition hall with approximately 50 cars, it also houses a pit building including a garage for restaurant, a driving school for kids, a small conference center, a cinema and some private VIP spaces. More images and architects’ description after the break.

RUA Arquitetos shared with us their design for the Olympic Golf Course Clubhouse in Rio de Janeiro which is organized like a comfortable veranda, dissolving the limits between the landscape, the building, and the users. As Rio citizens, the architects wanted an architecture that expressed the city’s lifestyle, one that was tropical, open and generous, like a big varanda leaning over the golf course. They reconfigured the concept of ‘veranda’ with a large, extremely light roofing around which the clubhouse’s activities are organized. More images and architects’ description after the break.



Architects: José Luis Rodríguez Gil
Location: Granada, Andalucia, Spain
Design Team: José Luis Rodríguez Gil, Jorge G. Molinero Sánchez
Project Year: 2009
Photographs: Fernando Alda

Architects: T2.a Architects Location: Budapest, Hungary Architect In Charge: Gábor Turányi, Bence Turányi Project Team: Zsolt Frikker, András Göde, Orsolya Gönczi, László Földes, Barna Láris, Péter Márk, Eszter Mészáros, Levente Skultéti, Zoltán Stein, Miklós Vannay Photographs: Zsolt Batár

Architects: Espaço Cidade Arquitectos Location: Lisbon, Portugal Architect In Charge: João Silva Vieira Project Year: 2010 Photographs: Courtesy of Espaço Cidade Arquitectos
