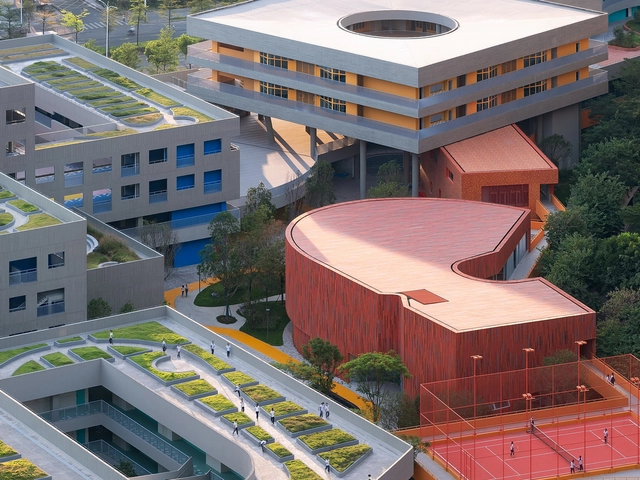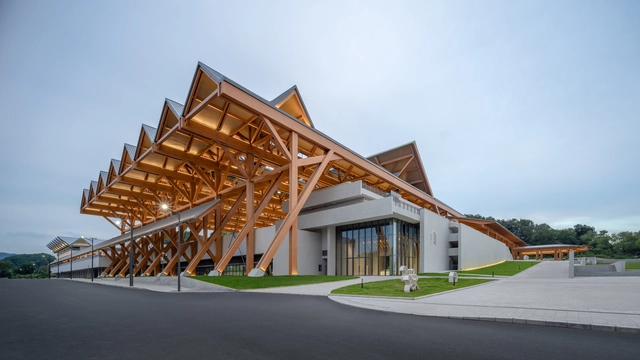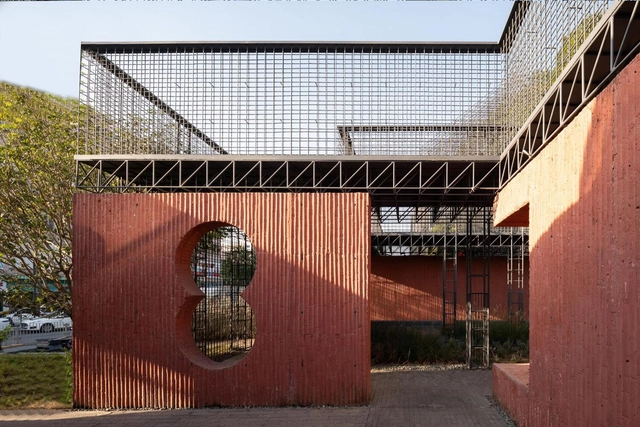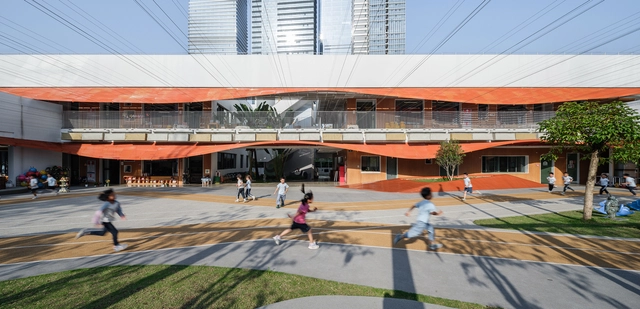
-
Architects: CCDI Dongxiying Studio
- Area: 800 m²
- Year: 2024




Construction of Zaha Hadid Architects' Yidan Center in Shenzhen, China, has reached full height. The new landmark will serve as the headquarters of the Chen Yidan Foundation and the Yidan Prize, organizations dedicated to promoting lifelong learning and innovation in education. The center will host facilities for academic research, cultural events, and exhibitions, supporting the foundation's mission to advance global education. Located adjacent to the Qianhai Museum, the Yidan Center helps define a new cultural quarter in China's third-most-populous city.


The international firm Büro Ole Scheeren has unveiled images of the Houhai Hybrid Campus, a new urban complex in Shenzhen's Houhai district. The development is situated in a strategic area within the original Shenzhen Special Economic Zone (SEZ), bridging the city's commercial center and its bayfront. The release of the Hybrid Campus images coincided with the 45th anniversary of Shenzhen's designation as a Special Economic Zone, a milestone marking the city's transformation from a fishing village into a global innovation hub. Currently under construction, the Hybrid Campus integrates work, living, culture, commerce, leisure, recreation, and nature into a unified urban complex, scheduled to open in late 2026.




