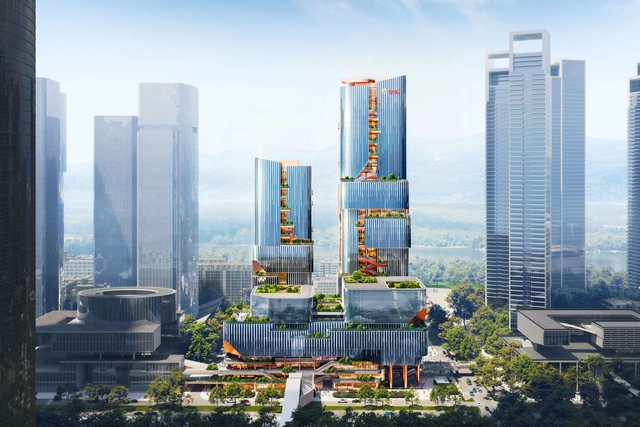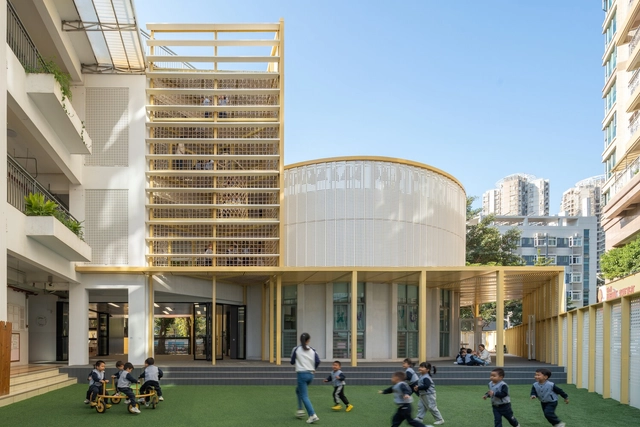
-
Architects: People's Architecture Office
- Area: 505 m²
- Year: 2023
If you want to make the best of your experience on our site, sign-up.

If you want to make the best of your experience on our site, sign-up.





Tencent is developing its new headquarters campus on five parcels spanning over 80 hectares east of Da Chan Bay Island in Qianhai, Bao'an District, Shenzhen. MAD Architects, led by Ma Yansong, has designed LOT 04 East of Tencent's new headquarters, envisioning two biomorphic office towers, three interconnected buildings, and a raindrop-shaped building. This project covers approximately 72,000 square meters with a Gross Floor Area of 412,000 square meters. Currently under construction, Lot 04 East of the headquarters is expected to be completed and open for users in 2025. Other projects announced for the campus include Büro Ole Scheeren’s swirling design for the Tencent Helix, and MVRDV’s residential complex named Tencent P5.

Büro Ole Scheeren’s latest project, Scenic City Towers, is currently under construction in the Shenzhen Bay Super Headquarters Base in China. This design for JD.com's new offices seeks to emphasize “in-between” spaces that blend the social fabric of urban life with nature, proposing a new model for working. Situated in Shenzhen’s Nanshan district, a booming business and financial area, the headquarters will join a community of global corporations around it.





Exploring unbuilt architectural projects by established firms offers a glimpse into the forefront of design innovation and future-thinking concepts. In fact, studying up-and-coming projects provides an opportunity to get ahead of emerging trends and envision the future of the built environment, fostering dialogue around new ideas. With the looming climate crisis in a post-COVID world, this week’s selection of unbuilt projects submitted to the ArchDaily community showcases the scale of problem-solving through city-making and contextual spatial activations.
Whether it’s a vertical neighborhood in Kunming, a life science facility in Manhattan, or a cultural center in Veneria Reale, these unbuilt projects capture the diverse spectrum of architectural visionaries’ progression. Each of these proposals represents a unique narrative, whether seeking to redefine residential living or revitalize urban space. Through these projects, architects can offer the environment a glimpse into the transformative potential of design when used in a problem-solving capacity.

MVRDV has revealed a large-scale residential complex to take shape as part of a new smart city campus built by technology company Tencent in Qianhai Bay, Shenzhen, China. MVRDV’s intervention, named Tencent P5, is comprised of 11 apartment towers arranged around four courtyards. The project also includes amenities such as an adjacent kindergarten, to offer all the necessary facilities for the company’s employees. Construction began in early 2022 and is scheduled for completion in 2024.




“ReviveR,” a new exhibition by MVRDV opened at the Shenzhen Women & Children’s Centre, focused on the different narratives surrounding its hosting building, from the role of play and social interaction, to the importance of fun environments for people of all ages, along with the need to reduce carbon emissions by applying principles of circularity. The exhibition is on display in the building’s 5th-floor auditorium from December 6, 2023, until February 28, 2024.