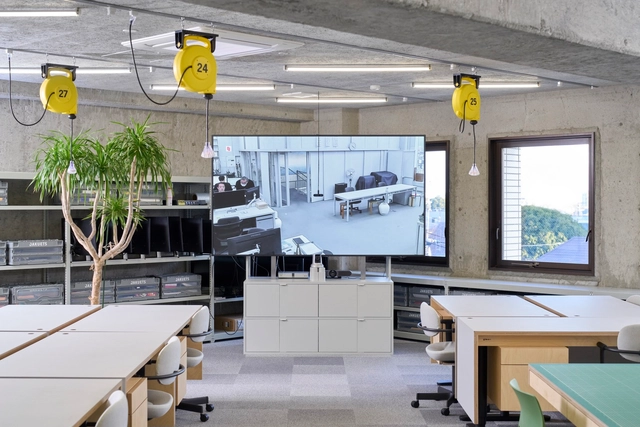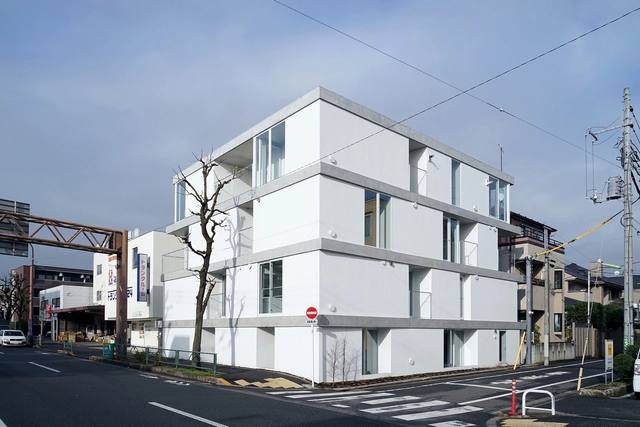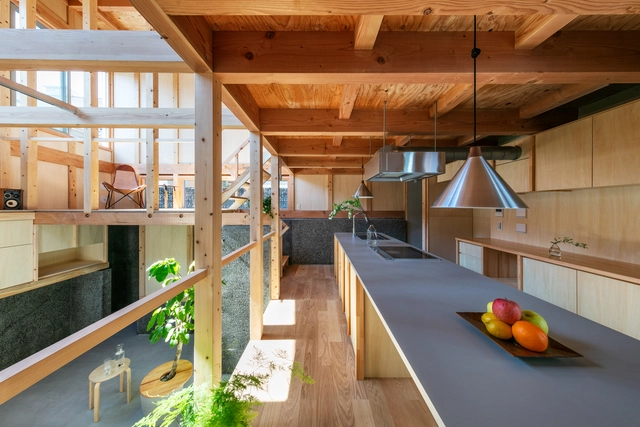-
ArchDaily
-
Setagaya City
Setagaya City: The Latest Architecture and News
https://www.archdaily.com/1025194/light-up-coffee-spicy-architectsHana Abdel
https://www.archdaily.com/984492/ring-on-the-green-apartment-hams-and-studioBianca Valentina Roșescu
https://www.archdaily.com/1018504/jakuets-tokyo-matsubara-office-jo-nagasaka-plus-schemata-architectsHana Abdel
https://www.archdaily.com/1018029/higashi-tamagawa-apartment-complex-tomoyuki-kurokawa-architectsPilar Caballero
https://www.archdaily.com/1017712/drawer-balcony-house-naf-architect-and-designHana Abdel
https://www.archdaily.com/1015114/le49ii-residence-apollo-architects-and-associatesHana Abdel
https://www.archdaily.com/1011676/sdj-nursery-hibinosekkei-plus-youji-no-shiroHana Abdel
https://www.archdaily.com/1004034/todays-special-futakotamagawa-store-schemata-architects-plus-jo-nagasakaHana Abdel
https://www.archdaily.com/997674/house-in-shimouma-iraThuto Vilakazi
https://www.archdaily.com/989565/tamagawa-takashimaya-grand-patio-yuko-nagayama-and-associatesHana Abdel
https://www.archdaily.com/983481/house-in-umegaoka-container-designHana Abdel
https://www.archdaily.com/980164/folding-screen-row-house-dogHana Abdel
https://www.archdaily.com/975364/terada-house-terada-hirate-sekkeiAndreas Luco
https://www.archdaily.com/964753/escenario-todoroki-building-sasaki-architectureHana Abdel
https://www.archdaily.com/964604/neko-house-genetoHana Abdel
https://www.archdaily.com/945540/small-pond-nursery-naf-architect-and-designHana Abdel
https://www.archdaily.com/939204/house-with-5-retaining-walls-kiyoaki-takeda-architectsHana Abdel
https://www.archdaily.com/933555/rhythm-house-apollo-architects-and-associatesHana Abdel















