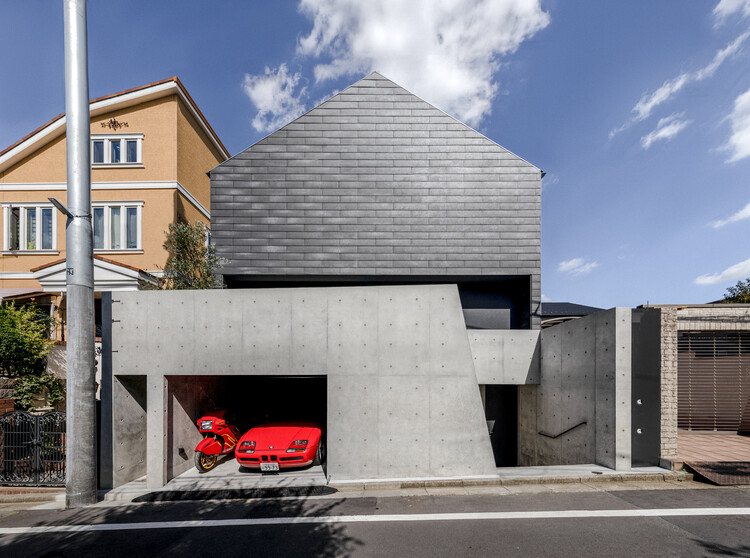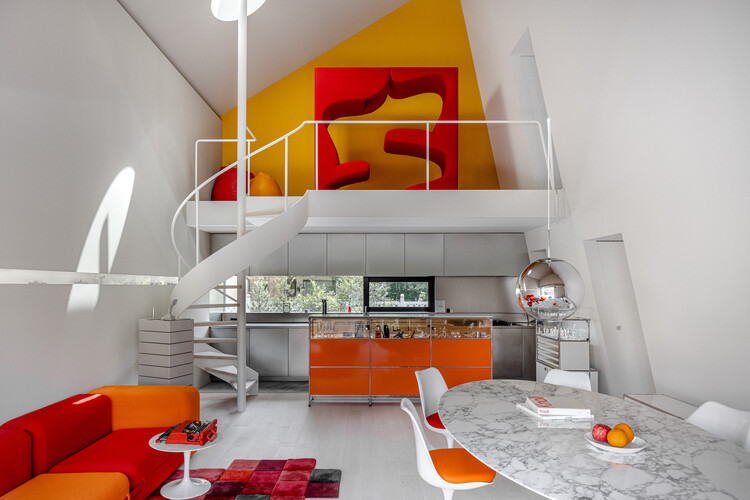
-
Architects: Terada Hirate Sekkei
- Area: 177 m²
- Year: 2021
-
Photographs:Ben Richards
-
Lead Architects: Naoki Terada, Kenichi Hirate

Text description provided by the architects. The text will be published as received. Please double check the credits and spelling! Located within a quiet residential area near the Takaido Station in Tokyo is a black building nestled above a concrete platform. This building is in fact a house designed to accommodate a family of five (mother and father, their parents and their daughter). Just off the main road and through its main entrance are several steps which guides you down, with a diagonal wall to your left which would appear to penetrate the entire building upwards and through to the roof at the top.




























