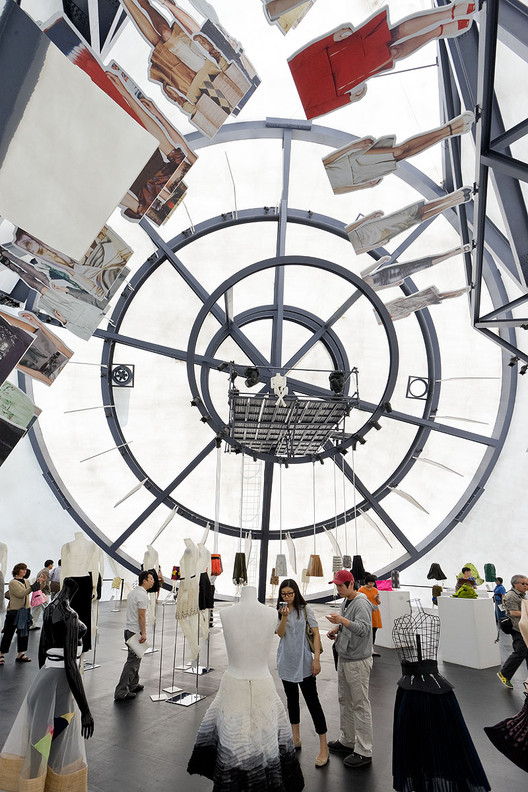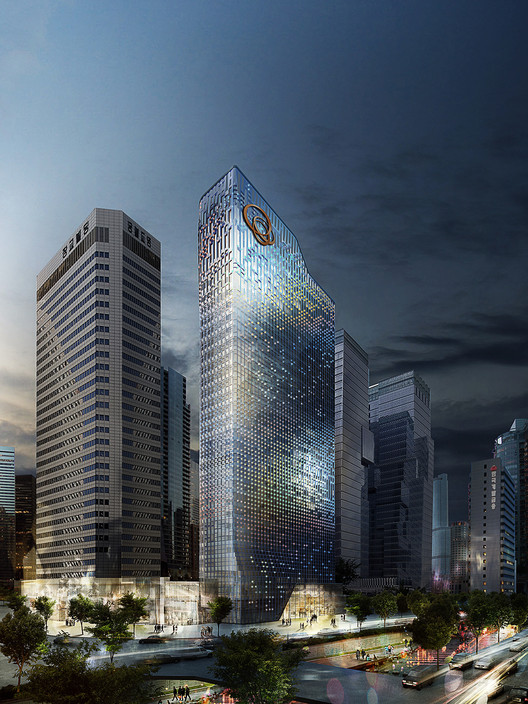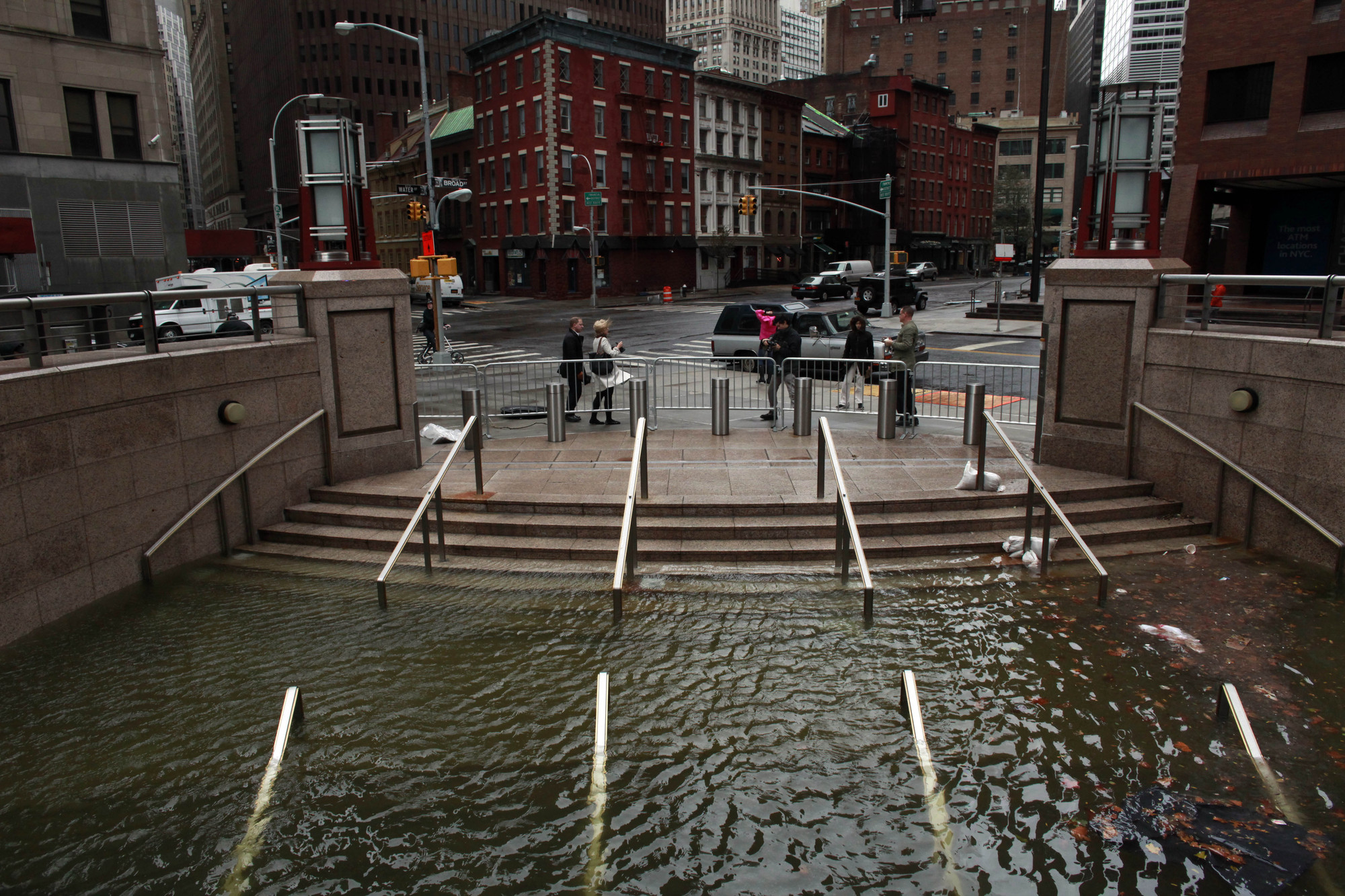
Based at the Architectural Association school of Architecture and linked to the Phd research program at UIAV, Saturated Space takes a comprehensive look at the “grammar” and history of colour in architecture, the perceptual and phenomenological principles of colour in relation to the human subject, and the socio-political aspects of colour as a culturally active agent. This article, written by architect and CLOG editor Jacob Reidel, originally appeared as “Powerful Colours” on Saturated Space‘s website, a forum for the sharing, exploration, and celebration of colour in Architecture.
Let’s admit it, architects are suspicious—if not a little scared—of colour. How else to explain the default contemporary architect’s preference for exposed finishes such as concrete, brick, COR-TEN steel, stone, and wood? Perhaps this is because an architect’s choice of applied colour may often seem one of the most subjective—and hence least defensible—decisions to be made over the course of a project.* Indeed, applied colour seldom performs from a technical standpoint, and it is the architect’s taste, pure and simple, which is often on the line whenever a specific colour is proposed to the client. Or perhaps architects’ mistrust of applied colour owes something to the profession’s well-known controlling tendencies and the fact that colour is one of the most mutable aspects of a building; better, we architects are instructed, to focus on “important” and “architectural” decisions such as form, space, materials, program, and organization. Indeed, it is far easier for a future owner to repaint a wall than it is to move it.































































