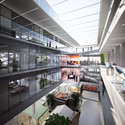
Seoul: The Latest Architecture and News
The White Cone House / apparat-c
Hannam-Dong HANDS Corporation Headquarters / THE_SYSTEM LAB

- Area: 433 m²
- Year: 2014
-
Professionals: The Kujo, Geo Hyun Construction, Kumkang enterprises Co.Ltd
KHVatec Headquarter / _SYSTEM LAB

-
Architects: THE_SYSTEM LAB
- Area: 462 m²
- Year: 2012
Open Call: Competition to Re-Structure Seoul's Seunsangga Citywalk

The objective of the "Re-Structuring Seunsangga Citywalk" competition in Seoul is to renovate the deck and nearby public space of Seunsangga Complex to improve the pedestrian environment and connect with surrounding areas of various nature and thereby re-establish a pedestrian axis from north to south through Bukaksan Mountain, Jongmyo~Seunsangga Complex, and Namsan Mountain. Not only is Seunsangga Complex Seoul's "urban-architectural heritage," it is a compound of history, culture and industry that connects the surrounding area and various activities.
Suo-jae: The House to Uphold Myself / Studio GAON
_photo_300dpi_pixelw2880.jpg?1424740234)
-
Architects: studio_GAON
- Area: 65 m²
- Year: 2014
-
Professionals: Starsis
Givenchy Flagship Store in Seoul / Piuarch
Tropism of Wild Flower / L'EAU design

-
Architects: L'EAU design
- Year: 2012
-
Professionals: E-ECO Construction, RC
The Happiness Foundation / THE_SYSTEM LAB

- Area: 1242 m²
Kyung Hee Cyber University ACAPeace Building Renovation / Chiasmus Partners

-
Architects: Chiasmus Partners
- Area: 478 m²
- Year: 2014
-
Professionals: Taeheelim design studio, Hyundai EPC
Yoon Space Design's Egg-Shaped Beach Pod Offers Shelter in Unexpected Places

It’s a beach shelter like you have never seen before: meet Albang, the relaxation pod of the future, an oval space with a flexible interior plan optimized for sleeping, socializing, or relaxing. In Albang, located in Gangwon-do province on South Korea's coastline, aerodynamics, vivid colour, and clever design meet minimalist futuristic architecture. Realized by Korean firm Yoon Space Design, Albang was designed to replace traditional means of temporary habitation, blending the functionality of pod hotels with the efficiency of a simple tent for camping.
Enter Albang's flexible and colourful ovoid pods after the break
GL Com Headquarters / jhyana

-
Architects: jhyana
- Area: 323 m²
- Year: 2013
-
Professionals: Time Tech, Homesys Korea, Jhyana, Moa Engineering
Marronnier Park / Metaa Architects & Associate

-
Architects: Metaa Architects & Associate
- Area: 998 m²
- Year: 2013
-
Professionals: design loci, Edenplne, METAA, Daehan Consultant, GK ENG, +2
Snow Hotel / 1990uao + Archigroup MA

-
Architects: 1990uao, Archigroup MA
- Area: 3771 m²
-
Professionals: 1990uao
Dogok Office Remodeling / DIA Architecture
.jpg?1416540505)
-
Architects: DIA Architecture
- Area: 941 m²
- Year: 2013
-
Professionals: THE STRUCTURE, Dasan Construction Engineering, SUNGJI E&C, BOW TECHNICAL CONSTRUCTION
Nonhyun Limelight Music Consulting / DIA Architecture
.jpg?1416542632)
-
Architects: DIA Architecture
- Area: 589 m²
- Year: 2014
-
Professionals: THE STRUCTURE, SUNGJI E&C, BOW TECHNICAL CONSTRUCTION, COAZ Construction
Designers Explore an Entirely New Use for Shipping Containers in Seoul’s Design District

Fashion, design and architecture collide in Zaha Hadid's recently completed Dongdaemun Design Plaza, one South Korea's most popular tourist destinations. Commissioned by the Design Plaza's Supervisor of Public Space Young Joon Kim of yo2 Architects, the latest development for the plaza is a series of compact kiosks designed to activate the expansive public space surrounding the new building. One of ten teams invited to submit ideas for these new kiosks, Amsterdam-based NL Architects developed a series of impermanent but practical solutions for the plaza. Using new methods for reuse of standard shipping containers, the team proposed a host of kiosks, with two of their designs - an information booth and a miniature exhibition space - being accepted for construction.
See all of NL Architects' Zaha-inspired shipping container kiosks after the break
Studio Origin Represents Seoul in the UIA 2014 World Congress

This year’s UIA World Congress was held in Durban, South Africa, and saw the participation of many well-respected firms. Representing South Korea were Kang Jun Lee and Yung A Kim of Studio Origin, whose pavilion highlighted the city of Seoul. Meant to herald the city as the host for the 2017 World Congress, their carefully arranged design offers space for a number of different promotional displays. See the details on this unique structure, after the break.
HAEAHN and Haenglim Take Second Place in KOMIPO Power Plant Design Competition

Claiming second place in a recent competition for Korea Midland Power (KOMIPO), HAEAHN Architects, in partnership with Haenglim, have put forth a daring new design that combines power plant and office building. The dual use structure, which will include a park and a restaurant, was conceived as a way of breaking the raw, industrial image of the traditional power plant. In keeping with this idea, the design would be built over and replace Danginlee, the first power plant ever constructed in South Korea. The architects intended for the new plant to commemorate the old, while at the same time attracting more local traffic to the area. See the details of this award-winning design, after the break.















































.jpg?1416540369)
.jpg?1416540465)
.jpg?1416540270)
.jpg?1416540421)
.jpg?1416542537)
.jpg?1416542572)
.jpg?1416542493)
.jpg?1416542483)







