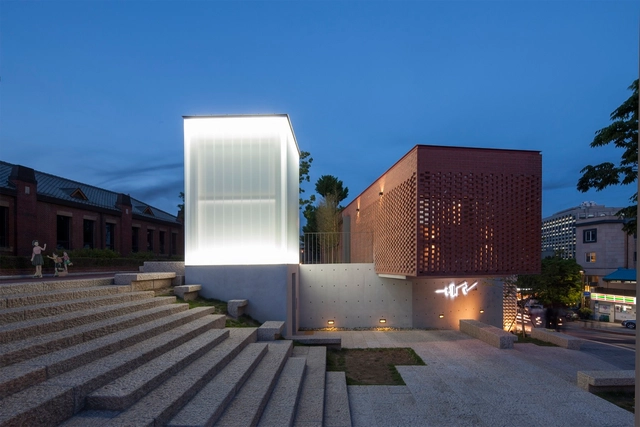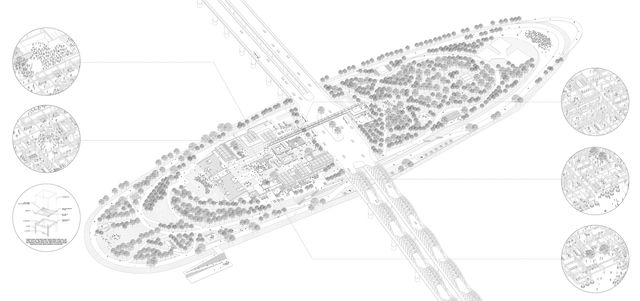
-
Architects: JOHO Architecture
- Area: 2173 m²
- Year: 2016
-
Manufacturers: Albeco E&C, Alto, DongkukSteel Mill
-
Professionals: ACE Engineering, ALTO, Garden In Forest, JEHYO, PRIME ENC




UNStudio, in collaboration with Korean firm Heerim Architects & Planners, has won the competition to design the 32 tower masterplan of Eunma Housing Development in the neighborhood of Daechi-Dong, Seoul. The unique project commission is being led by the residents of the Eunma Housing Development themselves, who have tasked the architects with redeveloping their current homes into a new, future-orientated eco-design that can be used as a blueprint for other resident-driven development projects.

_STUDIO_JUNO-1_(1).jpg?1476260667&format=webp&width=640&height=580)






Within the sprawling metropolis of Seoul lies an island "forgotten by time." Sitting beneath the Hangang Bridge on the River Han, the floating lot is now nothing but a relic of a bygone era. Formerly a popular man-made beach and recreational area, the past forty years have seen the site erased from the collective consciousness of the city. To breathe new life into the island, the Nodeul Island Dream competition was opened, and Seoul-based MMK+ and Taehyung Park's proposal 'Reconfigured Ground' took first prize.
The proposal looks at the evolution of the island from constructed paradise to overgrown void. Throughout this evolution, an ecosystem has developed and gradual formal changes have taken place. The remote character of the island - currently accentuated by its abandonment - is to be transformed into a positive condition, as it becomes a cultural haven within the bustling city. The architects' design aims to "restore the wild nature of the island while re-programming its natural features as a cultural venue," once again making it a destination point for inhabitants of the city.


As Seoul’s population boomed, apartment blocks became commonplace. Photographer Manuel Alvarez Diestro spent 6 months exploring the city’s new towns, aiming to “reveal in visual terms the expansive nature of urbanization and the transformation of the landscape through the construction of these new housing developments of massive scale.”