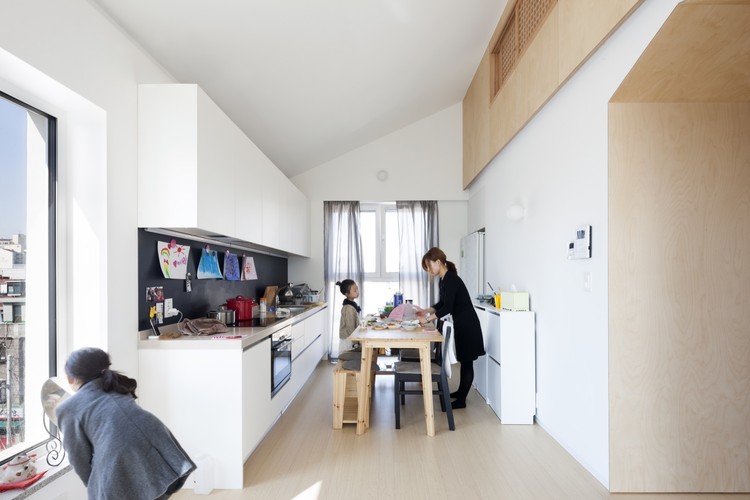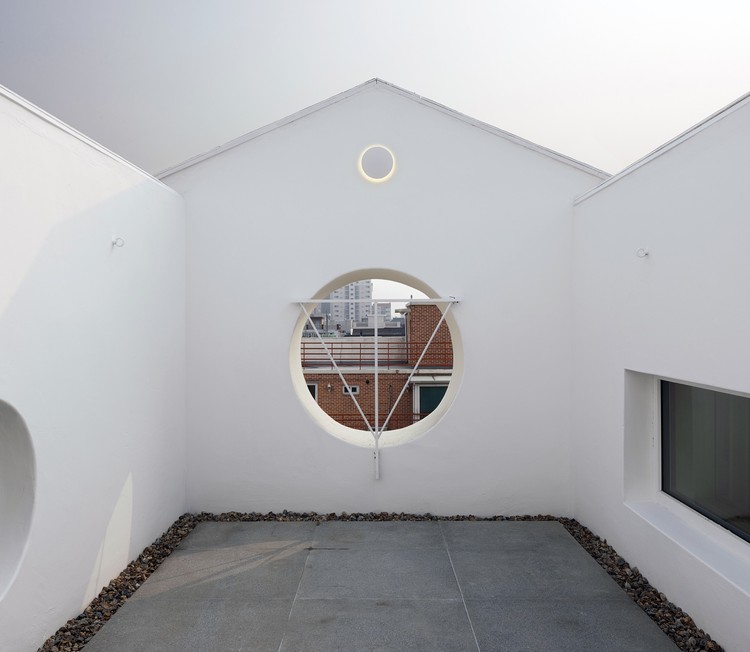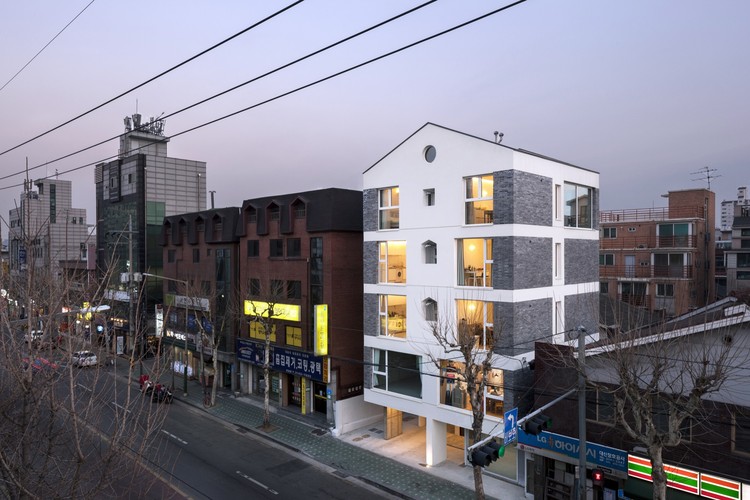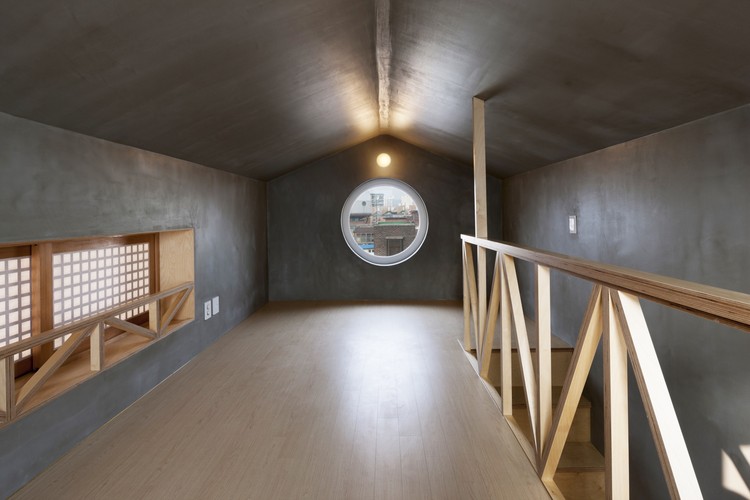
-
Architects: aoa architects
- Area: 290 m²
- Year: 2016
-
Photographs:Chin HyoSook, Suh Jaewon, Hong Sangdon
-
Manufacturers: ENSUM, Hongik ceramics, Weber Korea

Text description provided by the architects. Villa mangwon is five stories building with gabled roof. The shape of the site is nearly rectangular and it has distant views on the upper floors. On the ground floor there are parking areas and a small retail shop with pilotis. The upper floors consist of small offices on the 2nd floor, four linear studio apartments on the 3rd and 4th. The studio apartment for rent is entirely open to the south and north, where it has a small balcony on the south and an open street view on the north. The top floor is the land owner’s family house with an attic and a small roof terrace.

The family house has a linear living room on the west, two small rooms on the east and they are connected through a corridor of gable form. At the end of this corridor, natural light is coming through the skylight which connects two rooms, corridor and attic spatially, while giving enough light to those. The attic is finished with raw materials and normally for children's playroom. Through a korean traditional wooden window in the attic children can talk to parents in the dining area. The roof terrace has a feeling of a room due to its wall with rounded opening on the south.



The structure of the building presents the A(served)-B(servant)-A(served) spatial system that invites an open view in the linear space. Contrary to the 'white monolith' with irregular window arrangement shown frequently in small housing projects in Korea recently, villa mangwon obviously expresses stacking each floor with regular and repetitive window arrangement.

This strategy reflects on our fundamental attitude which is to ask the architectonic meaning in the construction, to keep a distance from excessive sentimentality in design methodology and to seek harmony within disharmony. The front facade implies that the social weight rise upwards while it looks like the whole physical and social weight rest on the single thin column on the ground floor. Metaphorically, it resembles somewhat to the unstable structure of the Korean real estate market.





































































