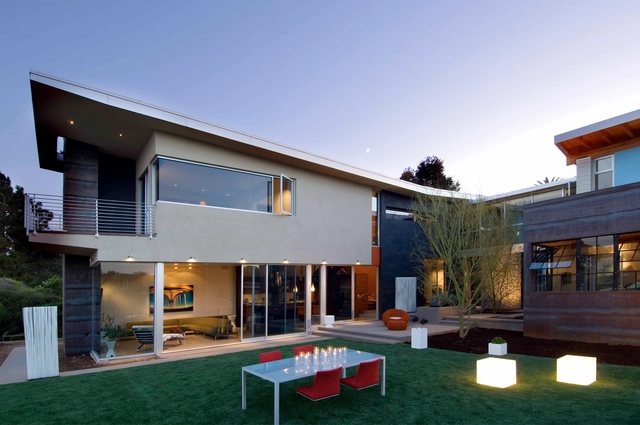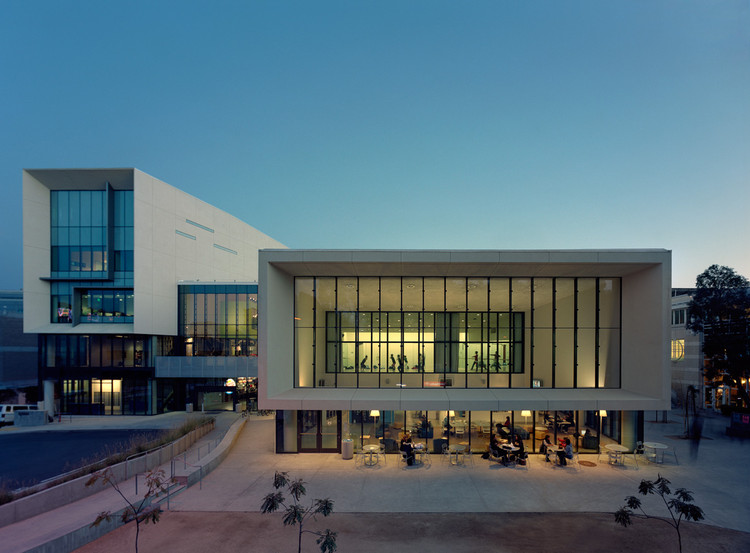Breadtruck Films shared with us their seven minute documentary on architect Jonathan Segal‘s ‘the charmer’. The project consists of a 19 unit residential complex in San Diego’s Little Italy neighborhood and recently won a 2012 project of the year award. By building on the tradition of the California courtyard apartments, he shows how architecture can create community and add a little charm to the neighborhood. The outdoor spaces at complex carry just as much importance with Segal as the buildings themselves. He believes that beauty and livability are crucial, and often overlooked, components of environmental design.
San Diego: The Latest Architecture and News
Video: the charmer / Jonathan Segal
Architect Joshua Prince-Ramus Lecture at NewSchool of Architecture and Design

Acclaimed architect and designer Joshua Prince-Ramus, whose projects include the Seattle Central Library and the Dee and Charles Wyly Theatre in Dallas, will deliver a lecture on March 2nd to NewSchool of Architecture and Design (NSAD) students and faculty on the topic of “Slow Architecture” at the Hilton San Diego Bayfront. NSAD will also provide a live video stream of the 7:30 p.m. lecture for the general public. His lecture is a remarkable opportunity for students to learn from his unique approaches to the design process and his ability to create inspiring designs that extend the boundaries of what is possible is testimony to the power of architecture’s artistry and science. More information on the event after the break.
Phenomenal: California Light, Space, Surface at the Museum of Contemporary Art San Diego

If you are in the San Diego area and looking for something to do this weekend, check out the Phenomenal: California Light, Space, Surface exhibit at the Museum of Contemporary Art San Diego. It is your last chance to experience the exhibit at the museum’s La Jolla location, as it will be closing this Sunday, January 22. However, the exhibit will remain open to the public at its downtown location in San Diego into spring and summer.
More after the break.
Zaha Hadid is Coming to San Diego

San Diego Planning Commission has approved Zaha Hadid’s La Jolla Residence. Along with the San Diego firm Public, Hadid will demolish an existing house on a half-acre site at 8490 Whale Watch Way, replacing it with a 12,700 square foot home comprised of four bedrooms, six bathrooms, and an indoor pool. The firm has described the home as an “introverted sculptural structure.”
Francis Parker School / Lake|Flato Architects

- Year: 2009
2011 Orchids and Onions Competition

The San Diego Architectural Foundation (SDAF) wants to know what you think makes San Diego’s architecture and design blossom – or stink, and is again soliciting public nominations through August 31 for projects to be considered for this year’s Orchids & Onions Awards. All San Diegans are encouraged to take a few moments to have their say about what they view as the good, the bad and the ugly in categories including Architecture, Historic Preservation, Interior Design, Landscape Architecture, Sustainable Design, and Miscellaneous; which covers just about everything in-between. By uploading a few photos on the SDAF’s Orchids and Onions website, along with your rationalization, you can be part of cultivating a more thoughtfully designed San Diego. More competition description after the break.
Rita Atkinson Residence / Valerio Dewalt Train Architects

-
Architects: Valerio Dewalt Train Architects
- Area: 226000 ft²
- Year: 2010
Housing & Dining Services Administration Building / Studio E Architects

-
Architects: Studio E Architects
- Area: 43400 ft²
- Year: 2009
San Diego Stadium Master Plan / de bartolo + rimanic design studio and McCullough Landscape Architecture

Architects de bartolo + rimanic design studio in conjunction with McCullough Landscape Architecture have released their design for a new football stadium in San Diego California. Images with embedded descriptions after the break.
Artist Bridge Studio / Safdie Rabines Architects

-
Architects: Safdie Rabines Architects
- Area: 800 m²
- Year: 2006
Robert Paine Scripps Forum for Science, Society and the Environment / Safdie Rabines Architects

-
Architects: Safdie Rabines Architects
- Area: 15000 m²
- Year: 2009
Casa Familia / Kevin deFreitas Architects

-
Architects: Kevin deFreitas Architects
- Area: 9178 ft²
- Year: 2007
-
Manufacturers: Control 4, Fleetwood, Kyocera Solar, Oceanside Glass Tile, Omnia Industries, +7
Jonathon Segal Documentary / Breadtruck Films
This past week, we’ve featured several of Jeffrey Durkin’s videos, such as Lindsay Brown’s ideas for the SD Waterfront and Miki Iwasaki’s philosophy on furniture design, architecture and society. This video highlights Jonathan Segal, a San Diego developer and architect, who focuses on urban projects such as high-density residence, mixed use, and live/work units.
More about the video after the break.
San Diego Waterfront / Breadtruck Films + Lindsay Brown Studio
Jeffrey Durkin, founder of Breadtruck Films, has documented the ongoing efforts of the architect + developer movement to revitalize San Diego’s urban waterfront. In a city where a tree, let alone a patch of grass, is hard to come by, architect Lindsay Brown has proposed a public park along the edge of the city to break the monotonous hardscape of buildings and highways that dominate the area.
More about the design, including renderings from the architect.
On Grape / Sebastian Mariscal Studio

-
Architects: Sebastian Mariscal Studio
- Area: 472 m²
- Year: 2006




















































