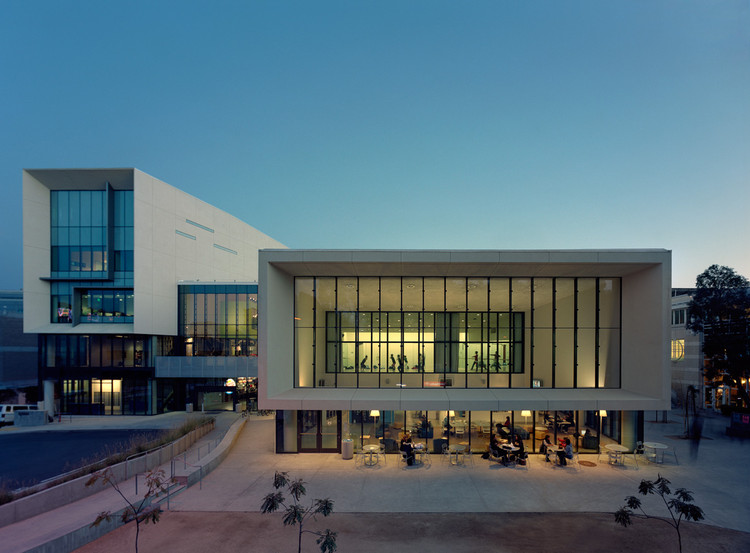
- Area: 172000 ft²
Text description provided by the architects. The plan of the University of California at San Diego's existing student center, the Price Center, was developed with an "introverted" configuration - a central courtyard bordered on three sides by all of the building's program elements facing inward - that established a powerful sense of place and a hub for dining, socializing, and events. When the university's growth necessitated an expansion of the Price Center, our solution was to create an "extroverted," highly permeable addition offering many points of entry and features such as plazas and monumental staircases that engage the building's surroundings and enrich the street experience.



















