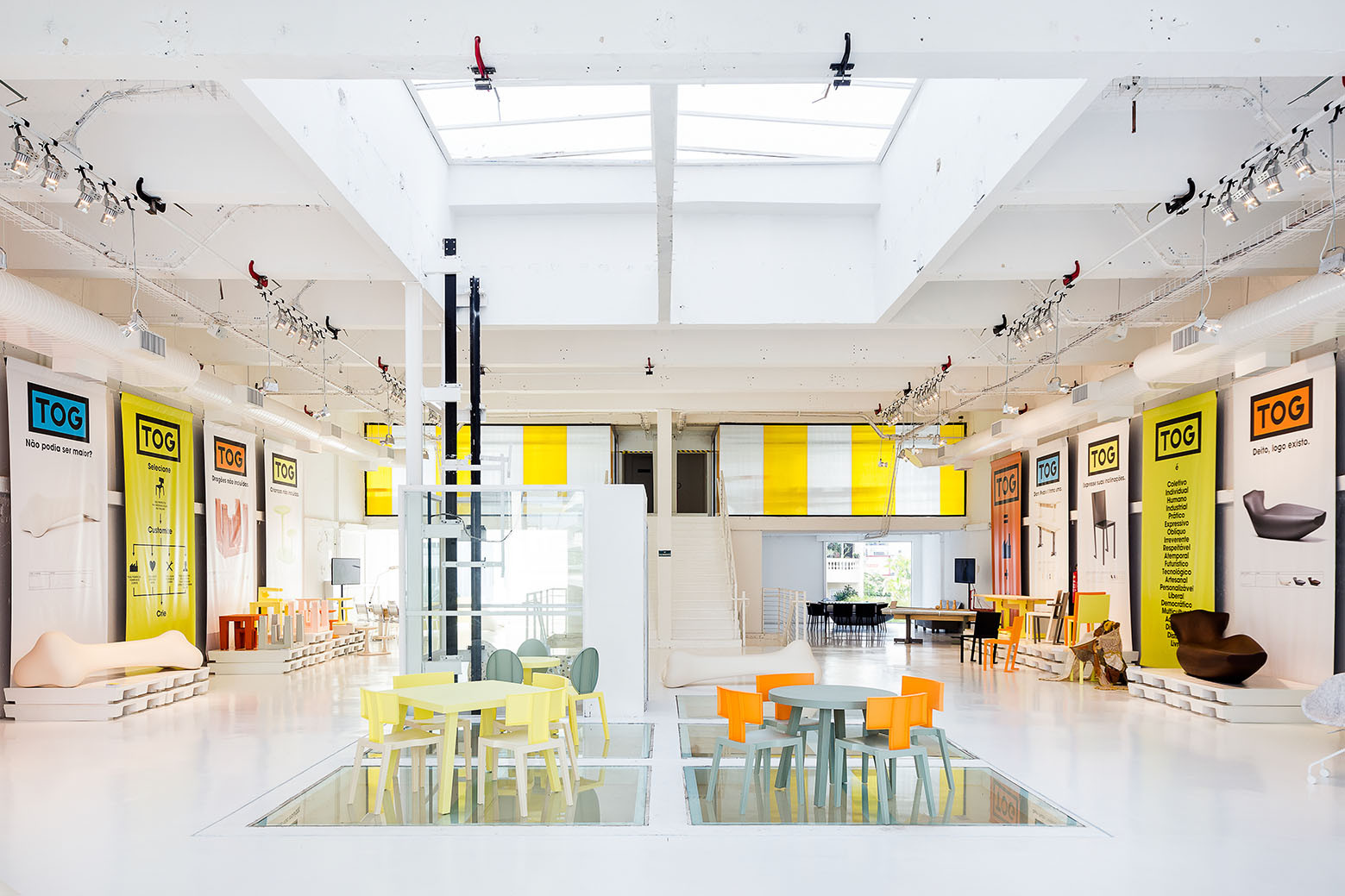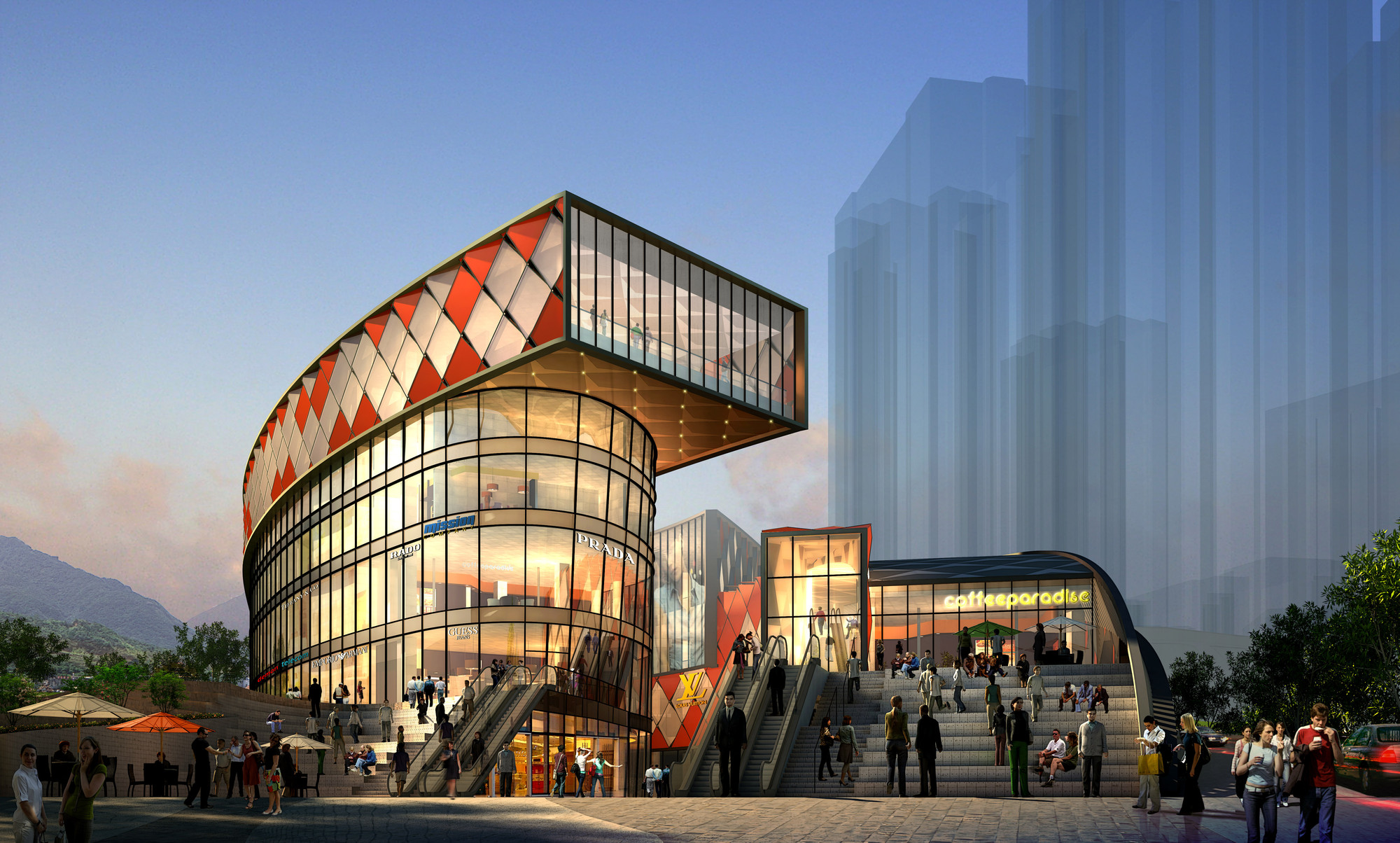Produced by Dutch journalist Peter Veenendaal, City of Light is a documentary that covers the design, construction, and social effects of Willem Marinus Dudok’s De Bijenkorf in Rotterdam, the Netherlands. De Bijenkorf opened in Rotterdam in 1930, and after barely surviving the Second World War, it was destroyed in 1960 to make way for a Metro Station and a new store designed by Marcel Breuer and largely forgotten. City of Light presents Dudok’s shopping center as an important model for retail architecture that came about during the formative years of the shopping mall, and includes interviews with historians, former employees, and local enthusiasts to bring the building back to life.
Despite being relatively unknown today, Dudok’s De Bijenkorf was important not only for the architectural community, but also for the city of Rotterdam. In Veenendaal’s documentary, architectural historian Herman van Bergeijk remarks that at the time of its construction, De Bijenkorf was the “largest and most modern department store in Europe." The store was immensely popular with locals; according to the video over 70,000 people visited on opening day to explore the building, and over time, it became an icon of Rotterdam's growing commercial success.














































































.jpg?1429675171)
.jpg?1429674959)
.jpg?1429675159)
.jpg?1429675014)
.jpg?1429675103)