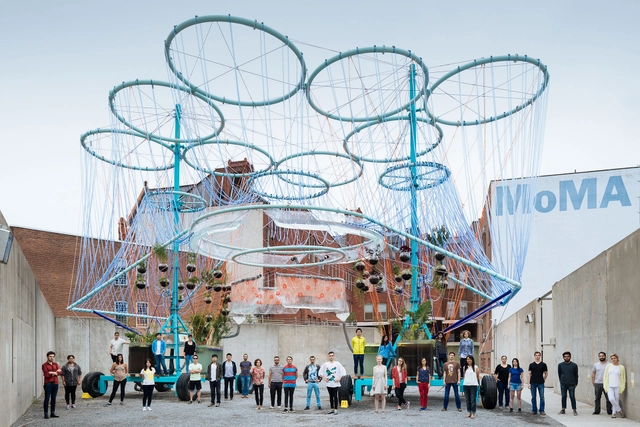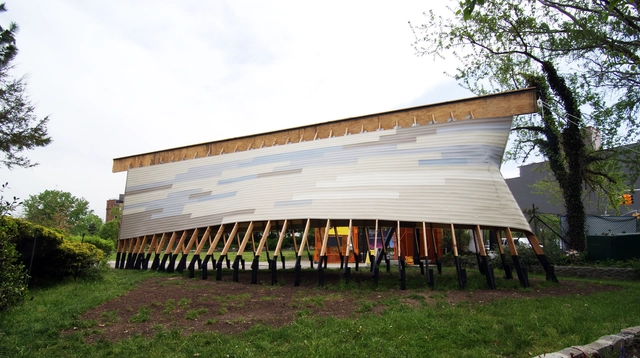
Queens, NY is one of the most diverse places in the world, so it should be no surprise that it’s residences reflect that diversity. From the Architectural League of New York comes Rafael Herrin-Ferri’s exhibition “All the Queens Houses.” An architect and artist, Herrin-Ferri compiled 273 photographs of homes in Queens. The ever growing photographic survey conveys themes of identity, differentiation, and adaptation.




_Miguel_de_Guzma%CC%81n.jpg?1491947562&format=webp&width=640&height=580)
_Miguel_de_Guzma%CC%81n.jpg?1491947594)
_Miguel_de_Guzma%CC%81n.jpg?1491947731)
_Bojune_Kwon.jpg?1491947579)
_Pavel_Bendov.jpg?1491947602)
_Miguel_de_Guzma%CC%81n.jpg?1491947562)



























































