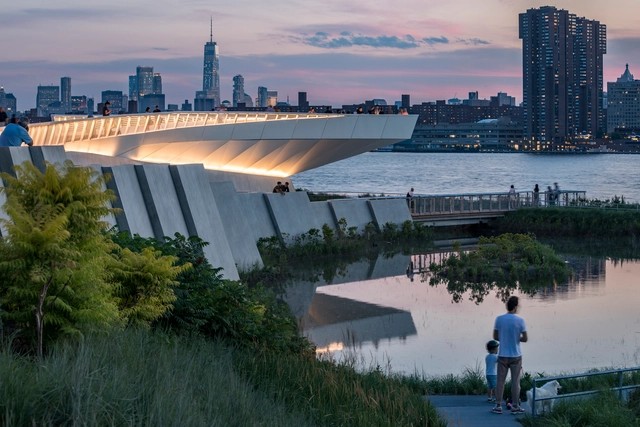
-
Architects: SCAPE / Landscape Architecture, TF Cornerstone
- Area: 700 ft²
- Year: 2024
-
Manufacturers: Columbia Cascade Company/Custom, Landscape Forms, Lanscape form, Selux, Southside Precast Products, +2
If you want to make the best of your experience on our site, sign-up.

If you want to make the best of your experience on our site, sign-up.




New York City Council has approved Innovation QNS, a neighborhood-focused initiative in Western Queens, designed by ODA. The five-block master plan generates two acres of open space, community health & wellness facilities, hundreds of affordable apartments, and thousands of jobs. The project was initiated in 2020 as part of New York's effort to recover from the impact of the COvid-19 pandemic, and it aimed to revitalize a largely dormant block area in Astoria, Queens, and transform it into a vibrant, walkable, and diverse creative district.



BIG's Wildflower Production Studio has received its building permit from the Department of Buildings (DOB), indicating that the project’s construction will now commence. In late 2019, American actor, producer, and director Robert De Niro’s Wildflower Development Group and BIG revealed the first images of their 650,000 square foot (approx. 60,400 sqm) production studio design proposal, located in the Astoria neighborhood of northwest Queens, New York. Once complete, the project is set to become the first vertical commercial film, television, and creative studio in the world.




PAU or Practice for Architecture and Urbanism, a multi-disciplinary design and planning firm founded by Vishaan Chakrabarti, created a revitalization plan for Sunnyside Yard in western Queens, New York. Envisioning a more equitable and sustainable future, the 180-acre human-centered carbon-neutral master plan reflects the community’s needs.


Robert De Niro’s Wildflower Development Group, with the architectural firm Bjarke Ingels Group (BIG), have revealed first images of their proposal for a 650,000 square foot film, television, and creative studio, in in the Astoria neighborhood of northwest Queens, New York.




If you stand in Manhattan Avenue Park in Brooklyn’s Greenpoint neighborhood, you’ll see the Long Island City skyline across a small creek. On the Greenpoint side of the creek, a historic neighborhood of row houses and industrial sites is rapidly growing. On the Long Island City side, high-rise apartments and hundreds of art galleries and studios line the East River. Just a stone’s throw away, Long Island City can feel like a world apart from Greenpoint. That’s in large part due to the fact that only one bridge connects the neighborhoods—and it’s meant more for cars than pedestrians or cyclists. Isn’t there a better way? Architect Jun Aizaki thinks so. For the past few years, he and his team at CRÈME Architecture and Design have been working on the so-called “Timber Bridge at Longpoint Corridor."