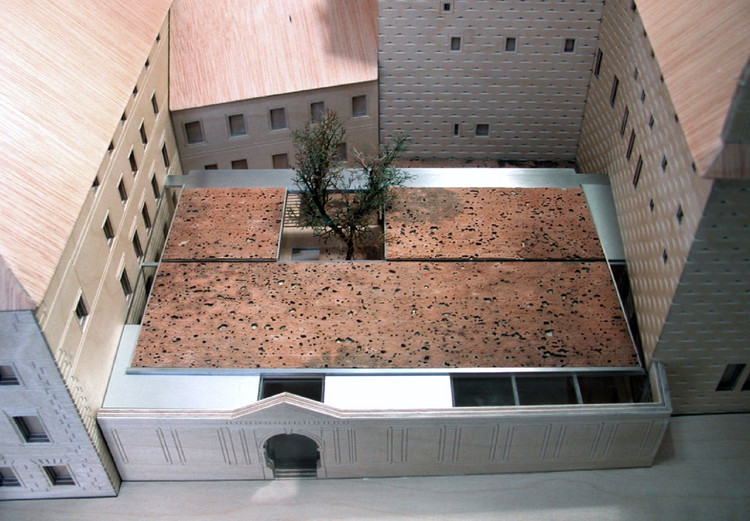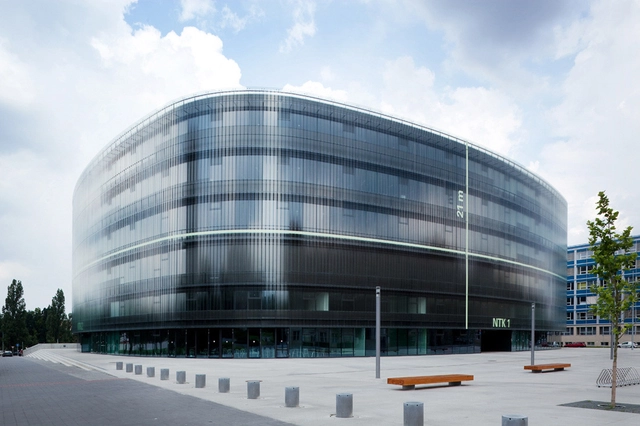
-
Architects: A1 Architects
- Year: 2011




Architects: Mateo Arquitectura / Josep Lluís Mateo Location: Prague, Czech Republic Project Year: In Progress Project Area: 1,500 sqm Photographs: Courtesy of Mateo Arquitectura
After winning the Restricted Competition in 2004 the construction of the new central access to the National Gallery in Prague began in late 2009 and works are ongoing, it will be completed by the end of this year.


The XXI Century Theater which is located in the former Sant’ Anna’s Church in Prague, Czech Republic is a choreographed spatial strategy that begins with the translation of words into actions, and is followed by the manifestation of actions into spaces. Silva & Roth Architects developed the “Angels’ Dance” through the notions of actions and motion, spontaneous behaviors and the architectonic space.
More on this project after the break.


Construction for the City Green Court, Richard Meier & Partners third building within the Prague 4-Pankrác Master Plan, is underway. Receiving a pre-certification of LEED Platinum, the building’s design is inspired by the language of Czech Cubism simultaneously responding to issues of conservation and sustainability. A completion date of early 2012 is anticipated. The video,
“We are working together to make City Green Court a benchmark for green building design in the Czech Republic,” shared Richard Meier. “This assignment has been particularly challenging as it also meant addressing the historic beauty of Prague and at the same time creating a modern image of the City for its future.”
More renderings and drawings of City Green Court following the break.
Architects: Richard Meier & Partners Renderings: Courtesy of Richard Meier & Partners Architects, vize.com Video: vize.com




Before Jan Kaplicky’s recent death, the controversial Prague National Library project by Future Systems was supposed to be shelved forever. However, there are rumors now saying it may get built, thanks to a popular Facebook group supporting the project.