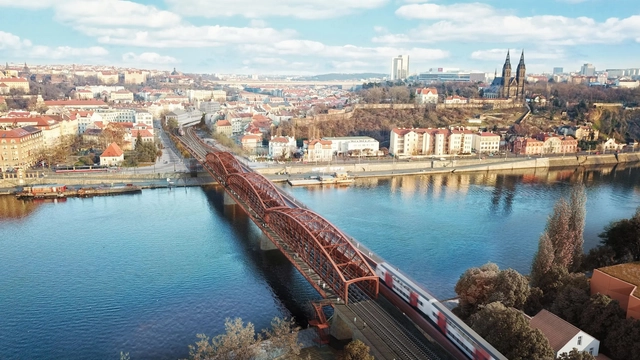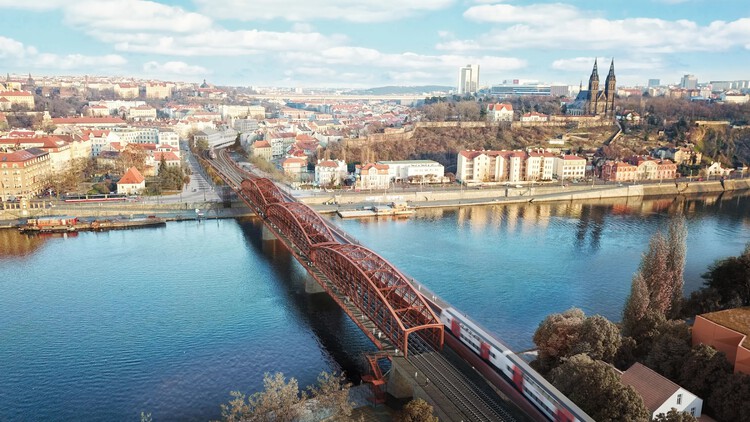
From new city-scale developments to adaptive reuse proposals, this edition of Architecture Now highlights a range of recently announced projects around the world. Foster + Partners leads the restart of Amaravati, a planned capital city in India; Safdie Architects proposes a new tower in Portland's historic Old Port; and SOM breaks ground on a cultural and academic pavilion at Temple University. Other updates include a preservation plan for a historic bridge in Prague, a coastal hospitality development in Abu Dhabi, and a large-scale housing project in Brooklyn designed by TenBerke. Together, these projects reflect evolving priorities in housing, sustainability, heritage, and public space across diverse global contexts.


































































































