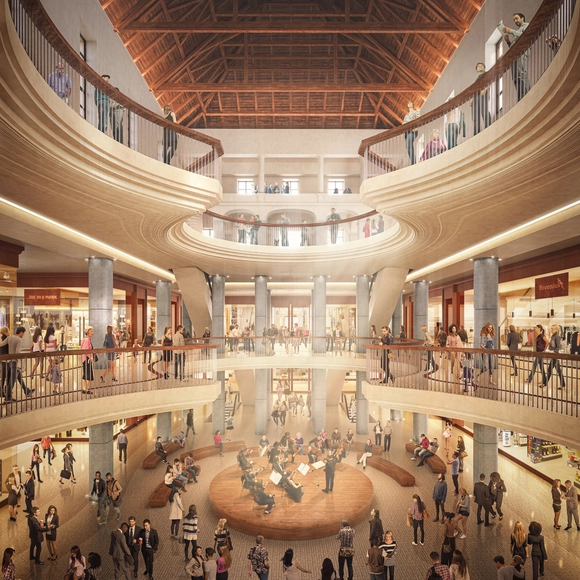
-
Architects: ADNS architekti
- Area: 6420 m²
- Year: 2019




In his book Breve Historia del Urbanismo (Brief History of Urbanism), Fernando Chueca Goitia states that the medieval city appeared at the beginning of the 11th century and flourished only between the 12th and 13th centuries. According to the author, this growth was closely linked to the development of commerce that allowed permanent occupations, resulting in a city no longer composed mainly of travelers. In other words, the bourgeoisie was formed thanks to the most diverse activities - craftsmen, tradesmen, blacksmiths, longshoremen - which stimulated the development of the medieval city.




Architecture in the Czech Republic is defined by the country's incredibly diverse landscapes. As one of Europe's cultural hearts, Czechia has a rich history, and was once home to the Kingdom of Bohemia. Today, architects and designers are drawing inspiration from the country's low mountains, foothills and forests as they design a range of secluded residential retreats.

Barcelona and the Netherlands based Anagram A-U and Gruppa have designed a "Mountain of Knowledge" for the School of Dolní Měcholupy in Prague. Made for the national competition to create a new kindergarten and primary school, the proposal embraces connection and interaction to drive learning. The design is made of contour lines that delineate the mountain, while the building's core features a series of indoor-outdoor classroom spaces.

TomasPrinc-400.jpg?1580894143&format=webp&width=640&height=580)
Design and the City is a podcast by reSITE, raising questions and proposing solutions for the city of the future. In the first episode, Thomas Heatherwick founder of Heatherwick Studios discusses the notion of Designing on a Human Scale, describes his conceptual approach and introduces his latest venture in the heart of historic Prague. Joining the interview is ArchDaily editor, Christele Harrouk.


Ondřej Císler from Aoc architects and Petr Tej from the Klokner Institute at CTU in Prague have designed a bridge over the Dřetovice stream in Vrapice, near the city of Kladno in the Czech Republic.


The London based Heatherwick Studio, have unveiled plans to design their first venture in the Czech Republic, in historic Prague. The project consists of regenerating an important site and create a mix of retail, office and public spaces.

.jpg?1567131186)
How can we support creative answers to current and future challenges the constantly growing population of urban areas will face in the near future? This is just one of many questions and topics which have been discussed during the international project Shared Cities: Creative Momentum in the past four years. Now the time has come to present the accomplishments. An international festival called Shared Cities: The Finale will take place on October 2nd and 3rd in the city of Prague, Czech Republic.