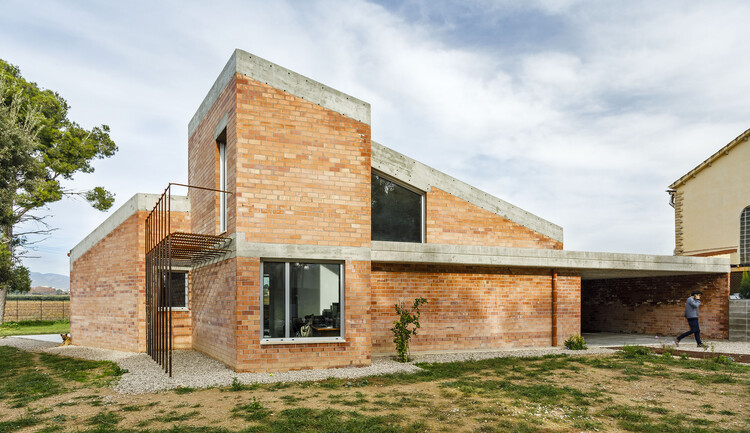-
ArchDaily
-
On Facebook
On Facebook: The Latest Architecture and News
 © Simon Wilson
© Simon Wilson



 + 18
+ 18
-
- Area:
456 m²
-
Year:
2020
-
Manufacturers: Duravit, Avenir, Coronet Woodware, Design Source, ECC, +8Material Space, Nuralite, Permacolour, Philippe Starck, Southern Steel Windows, Spartherm, The Fireplace Dept, Vola-8 -
https://www.archdaily.com/996411/pouaka-waikura-house-patterson-associatesHana Abdel
https://www.archdaily.com/940368/cabin-in-malalcahuello-iraguen-vinuela-arquitectosAndreas Luco
https://www.archdaily.com/974215/cau-dat-tea-museum-bo-design-and-constructionchlsey
https://www.archdaily.com/973937/anh-coffee-roastery-red5studioHana Abdel
https://www.archdaily.com/927456/pointe-a-pitre-palace-of-justice-ignacio-prego-architecturesPilar Caballero
https://www.archdaily.com/966032/s2-house-bellafilarquitectesAgustina Coulleri
https://www.archdaily.com/969619/casa-almudena-jesus-peralesAndreas Luco
https://www.archdaily.com/995939/that-old-chestnut-house-figr-architecture-and-designHana Abdel
https://www.archdaily.com/974155/orqe-house-ivan-bravo-arquitectosAgustina Coulleri
https://www.archdaily.com/995799/a-rest-station-on-a-mountaintop-jumping-house-labCollin Chen
 © Mario Wibowo
© Mario Wibowo



 + 32
+ 32
-
- Area:
1450 m²
-
Year:
2021
-
Manufacturers: BoConcept, JUNG, Miele, BNB Marble, Blanco, +9Daikin, Ethnicrafts, Franke, Himalaya Glass, Lamitak, MIWA, Mill, Toto, mulia glass-9 -
https://www.archdaily.com/995885/the-gritted-grid-house-gets-architectsHana Abdel
https://www.archdaily.com/995792/dokubo-plus-el-amigo-house-expansion-jo-nagasaka-plus-schemata-architectsHana Abdel
https://www.archdaily.com/995757/rj-nursery-hibinosekkei-plus-youji-no-shiro-plus-kids-design-laboHana Abdel
https://www.archdaily.com/967289/lonsdale-links-clubhouse-wood-marshAndreas Luco
https://www.archdaily.com/995655/urban-farming-office-vtn-architectsHana Abdel
https://www.archdaily.com/963789/six-square-house-young-projectsPaula Pintos
https://www.archdaily.com/995661/c-house-3dor-conceptsHana Abdel
https://www.archdaily.com/995560/tottori-takahama-cafe-kengo-kuma-and-associatesHana Abdel





.jpg?1572393177)









