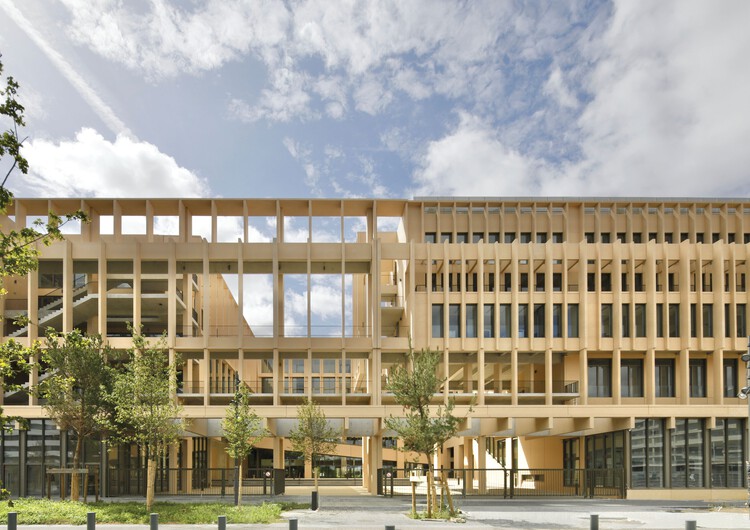
On Facebook: The Latest Architecture and News
Concrete Tent / ENSAMBLE STUDIO
https://www.archdaily.com/976987/concrete-tent-ensamble-studioPilar Caballero
Pine Concrete House / sugiberry
https://www.archdaily.com/977780/pine-concrete-house-sugiberryHana Abdel
Meditation Office / ARO Studio

-
Architects: ARO Studio
- Area: 400 m²
- Year: 2023
-
Manufacturers: SV light, TD Furniture, VietNam stone, Xingfa
https://www.archdaily.com/997612/meditation-office-aro-studioHana Abdel
Puffing Billy Lakeside Visitor Centre / TERROIR

-
Architects: TERROIR
- Year: 2021
-
Manufacturers: Colorbond, Corian, Dulux, Laminex, Mack Bros Roofing Products, +1
-
Professionals: Kane Constructions Pty Ltd, AECOM, Tract, Stantec, Buro North, +4
https://www.archdaily.com/977057/puffing-billy-lakeside-visitor-centre-terroirHana Abdel
St Mary's Calne Library / Woods Bagot

-
Architects: Woods Bagot
- Area: 660 m²
- Year: 2020
-
Manufacturers: Parklex Prodema, Aktiva, Allgood, Bolon, Gilberts, +4
https://www.archdaily.com/957307/st-marys-calne-library-woods-bagotPilar Caballero
Institut Mines-Télécom / Grafton Architects

-
Architects: Grafton Architects
- Area: 40000 m²
- Year: 2021
-
Manufacturers: Castel Alu, DBS, EURO-ASCENSEURS, Eliez, France Sols, +8
-
Professionals: Atelier Moabi, Alayrac, Groupe Gamba, Artelia
https://www.archdaily.com/977236/institut-mines-telecom-grafton-architectsPaula Pintos
Daichi Isumi House / Suppose Design Office
https://www.archdaily.com/997159/daichi-isumi-house-suppose-design-officeHana Abdel
Alaska Airlines Flagship Lounge / Graham Baba Architects

-
Architects: Graham Baba Architects
- Area: 15800 m²
- Year: 2019
-
Manufacturers: AutoDesk, FabriTRAK®, Adobe, Arktura, Armstrong Ceilings, +13
-
Professionals: University of Washington, Stantec, Arup, Charlie Hellstern Interior Design, Graham Baba Architects, +5
https://www.archdaily.com/950373/alaska-airlines-flagship-lounge-graham-baba-architectsAndreas Luco
Pick Tea / The Bloom

-
Architects: The Bloom
- Area: 200 m²
- Year: 2023
-
Professionals: The Natural Scenery
https://www.archdaily.com/997170/pick-tea-the-bloomHana Abdel
The Outdoor House / Quod Architects

-
Architects: Quod Architects
- Year: 2022
-
Professionals: Cultigreen, BKG Consultants, Leng Consultants, Erudite Lighting
https://www.archdaily.com/997152/88-coronation-residence-quod-architectsHana Abdel
Van Hien University Vietnam / DE-SO Asia

-
Architects: DE-SO
- Area: 16000 m²
- Year: 2022
-
Manufacturers: Zbeton
-
Professionals: RFR Vietnam
https://www.archdaily.com/997154/van-hien-university-vietnam-de-soHana Abdel
Interstellar Offices / Sanjay Puri Architects

-
Architects: Sanjay Puri Architects
- Area: 17461 m²
- Year: 2022
-
Professionals: Ducon Consultants Pvt. Ltd, INI Infrastructure & Engineering, Spartan Builders
https://www.archdaily.com/997102/interstellar-offices-sanjay-puri-architectsHana Abdel
ULA Cafe / SuiL

-
Architects: SuiL
- Area: 150 m²
- Year: 2022
-
Manufacturers: Luxury Concrete, Signorino
-
Professionals: SGW Construction
https://www.archdaily.com/997019/ula-cafe-suilHana Abdel
Mid-Ridge Villa / EZ Studio
https://www.archdaily.com/976014/mid-ridge-villa-ez-studioHana Abdel
Reviving Al-Nazlah Center, Gallery and Service / Oriental Group Architects + Hamdy El-Setouhy

-
Architects: Hamdy El-Setouhy, Oriental Group Architects
- Area: 800 m²
- Year: 2019
https://www.archdaily.com/996964/reviving-al-nazlah-center-gallery-and-service-oriental-group-architects-plus-hamdy-el-setouhyHana Abdel
Jackfruit Village / 1+1>2 Architects

-
Architects: 1+1>2 Architects
- Area: 180 m²
- Year: 2019
-
Manufacturers: Daikin, Dulux, Rang Dong group, Toto
https://www.archdaily.com/996959/jackfruit-village-resort-1-plus-1-2-architectsHana Abdel
Viridi Residential Building / Plus Architecture

-
Architects: Plus Architecture
- Area: 7777 m²
- Year: 2022
-
Manufacturers: Daikin, Dynamic Steel Frame, Hawkfine, Lysaght, Schindler , +3
-
Professionals: Little Projects, Cobild, TLG Roofing Melbourne, Contour, McKenzie Group, +6
https://www.archdaily.com/996865/viridi-residential-building-plus-architectureHana Abdel































































































