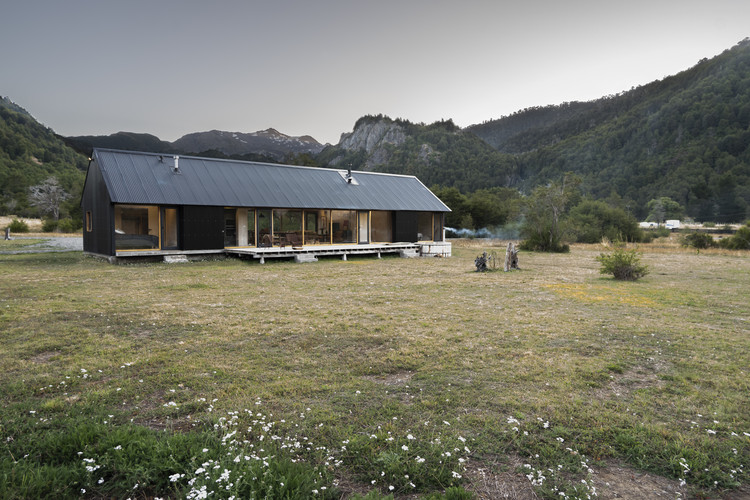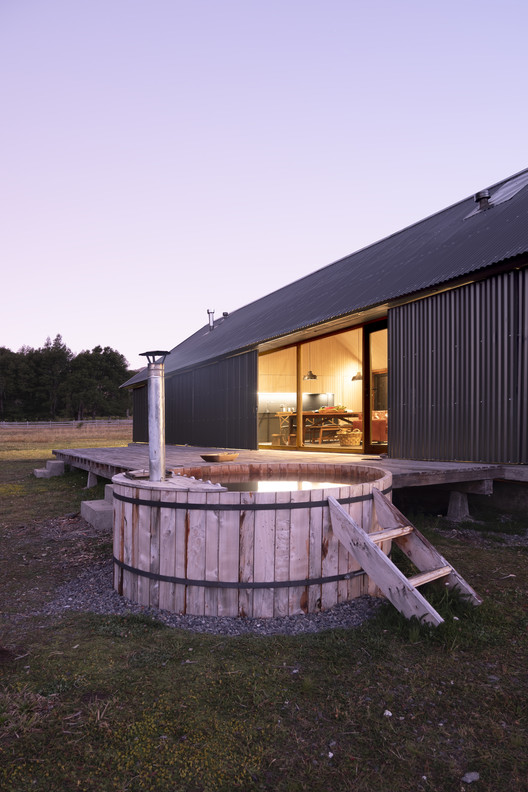
-
Architects: Iragüen Viñuela Arquitectos
- Area: 141 m²
- Year: 2019
-
Lead Architects: Daniel Iragüen C., Claudio Viñuela S.

Text description provided by the architects. Conceived as a holiday shelter close to Corralco ski resort, the house stands on a flat lot, in the middle of a valley surrounded by forest-covered hills made up of araucaria, lenga, and other endemic species, with distant northwards views of the Lonquimay volcano and of the Sierra Nevada southwards.






























