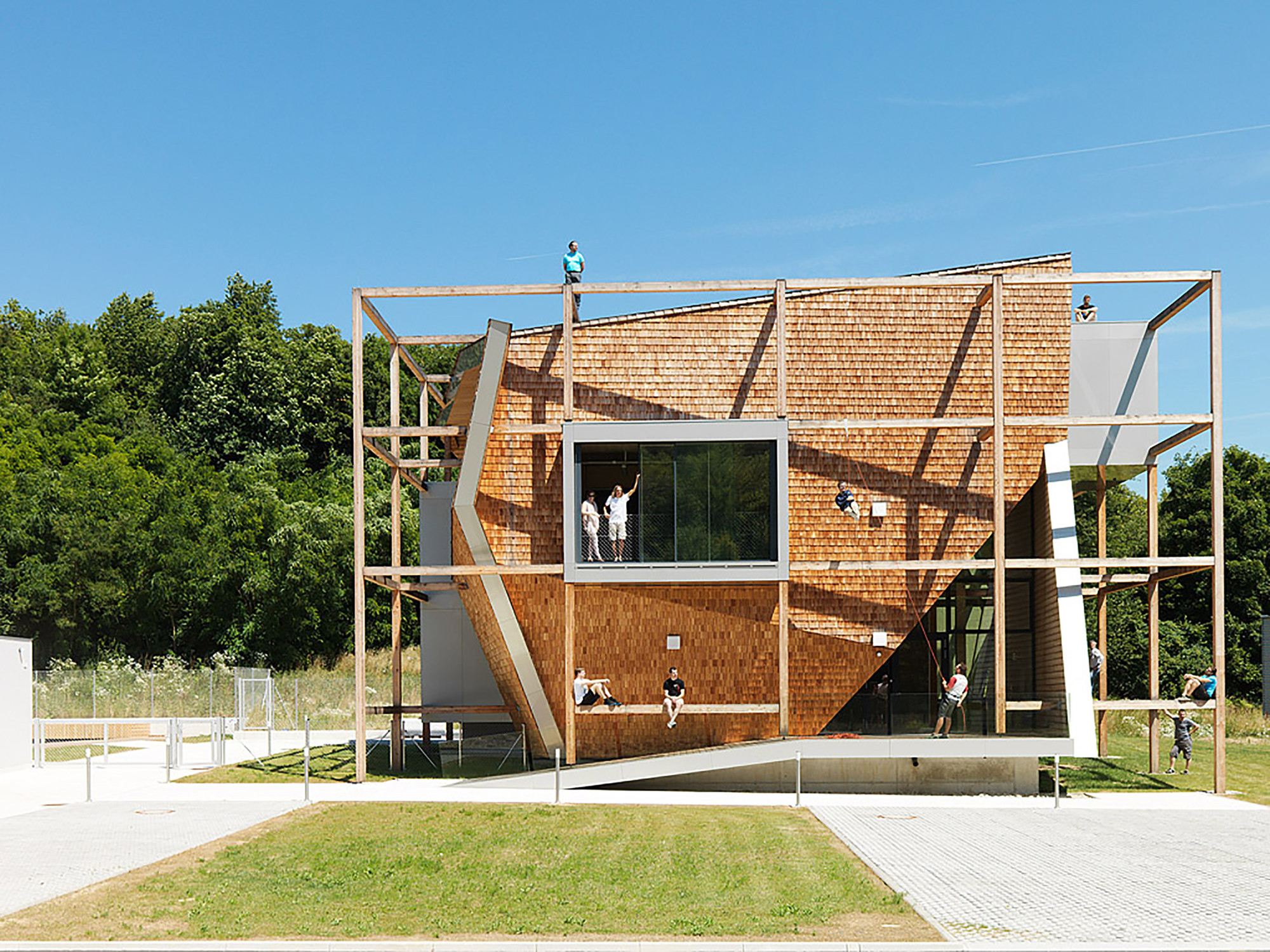
Herzog & de Meuron has unveiled plans for the modernization of the Roche pharmaceutical company’s Basel headquarters. With the first tower already under construction, the overall vision is to consolidate and update all existing facilities, including a historic Otto R. Salvisberg-designed office building, as well as construct a new, four-tower research center and 205-meter tall office tower by 2022.
"The planned consolidation of the existing industrial site will eliminate the need to build over green zones", emphasizes Jürg Erismann, Head of the Basel/Kaiseraugst Site. "Instead, Roche will be making more efficient use of those parts of the site that have already been developed but cannot be expanded.”









































_HR.jpg?1409634359)
_HR.jpg?1410200793)
_HR.jpg?1410200759)
_HR.jpg?1410200773)





























