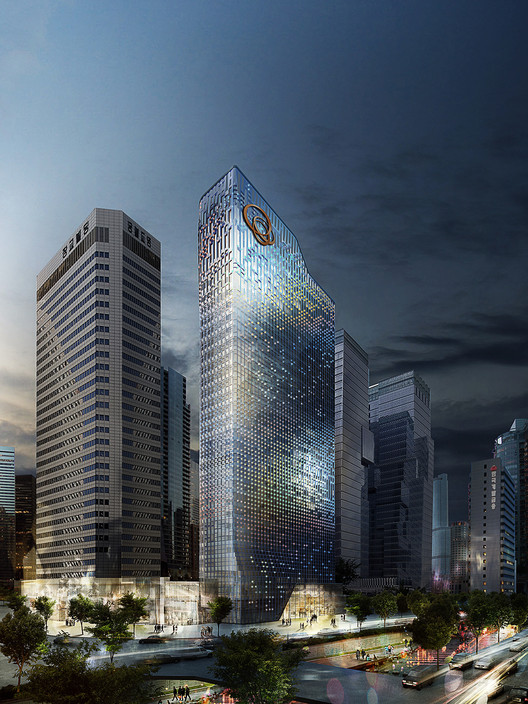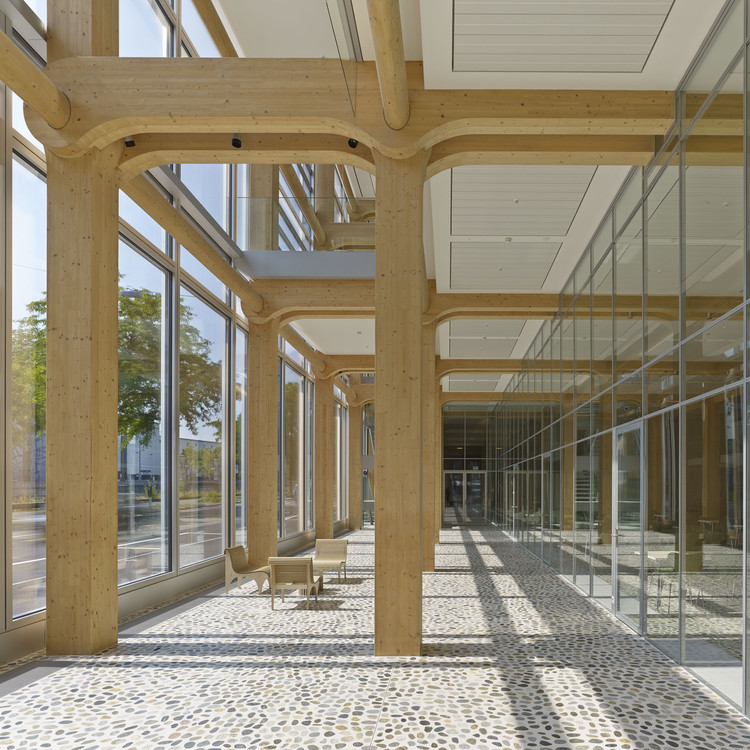
Construction has commenced on MAD’s Chaoyang Park Plaza within one of Beijing’s largest public parks and central business district. A continuation of Ma Yansong’s “Shan-Shui City” concept, which aims reintroduce nature into the urban realm, the mixed-use complex reinterprets natural formations illustrated in traditional Chinese paintings as contemporary “city landscapes.”
“Like the tall mountain cliffs and river landscapes of China, a pair of asymmetrical towers creates a dramatic skyline in front of the park,” described MAD. “Ridges and valleys define the shape of the exterior glass facade, as if the natural forces of erosion wore down the tower into a few thin lines.”













.jpg?1397802913)





































_DC_Towers_Michael_Nagl_Kopie.jpg?1393561879)
_Walter_J._Sieberer_Kopie.jpg?1393561794)
_DC_Towers_Michael_Nagl_Kopie.jpg?1393562013)
_DC_Towers_Michael_Nagl_Kopie.jpg?1393561863)
_DC_Towers_Michael_Nagl_Kopie.jpg?1393561875)










