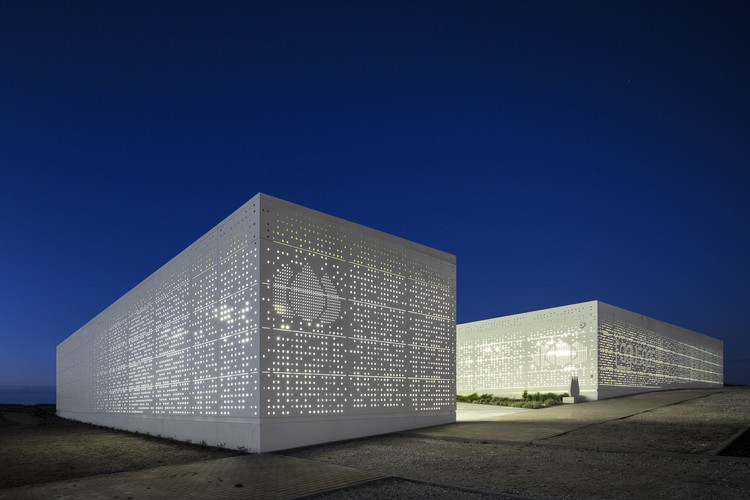
-
Architects: Rita Pinto Ribeiro
- Area: 3880 m²
- Year: 2014
-
Professionals: Light Design, Tecniarte, VectorMais







MVRDV has been announced as winner of a two-stage, BAI-backed competition for a new “spatially-flexible” tower with a twisting “hourglass figure” near Vienna’s world famous Gasometers. The 110-meter “Turm mit Taille” (Tower with Waist) was shaped to minimize the effect of the building’s shadow cast onto neighboring buildings and an adjacent metro station.

.jpg?1420776641)






Designs have been released for Bee’ah’s new headquarters in Sharjah. The Middle Eastern environmental and waste management company commissioned Zaha Hadid Architects (ZHA), following an invited competition, to design a facility that reflects their goal to operate entirely from renewable energy sources and move towards zero waste, as well as increase their educational outreach.
ZHA’s design builds from its desert context, acting as two energy efficient “dunes” that intersect to form a central “oasis.” Watch an animated tour through the building, after the break.

Stefan_Mueller.jpg?1416351186)

Danish architects COBE have won an international competition to design the Adidas Group’s “Meet & Eat” flagship building at their “World of Sports” headquarters in Herzogenaurach. The 11,000-square-meter “rhombus-shaped” structure is envisioned as a “distinctive landmark” that will provide the campus with a “flexible and user-friendly” public conference center, employee restaurant and showroom.
“The adidas brand has always been known for technique and functionality, and we have designed a building that reflects and encapsulates these values,” says Dan Stubbergaard, Founder and Creative Director at COBE. “Adidas Meet & Eat will house many functions, both internal and public, and therefore we have created a design that above all is multifunctional and flexible. A design that allows for the building to change and adjust to the different social contexts that the building will house.”
