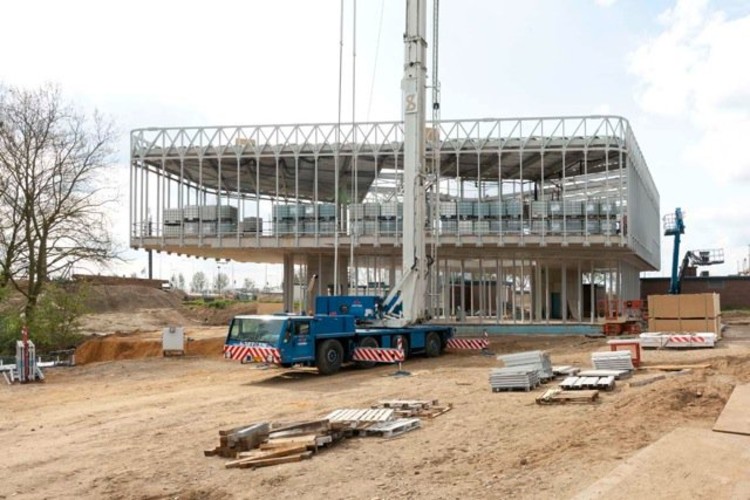
-
Architects: modostudio
- Area: 13760 m²
- Year: 2011


Architects: James Law Cybertecture International Location: Mumbai, India Client: Parinee Developers Pvt Ltd. Photographs: Courtesy of James Law Cybertecture International
Parinee I is a 21st century office tower designed by world renowned architect James Law of James Law Cybertecture International at the heart of Mumbai, India. Uniquely, this dynamic 160 meter tall tower is designed to provide ultra modern office spaces for a wide range of business occupants including the creative industries of the India movie business. Not only can the building form provide different views and experience from the office space inside, the diagonal façades are also installed with LED screen for film and graphic projection.




Office Building B23 is located in the central zone of Novi Beograd. With total area of approximately 57,000 sqm the structure consists of four towers, connected across multi–level atrium spaces with nine panoramic elevators. Modern aesthetics and engineering superiority of business center B23 Office Park become new inspiration to architects and users, placing the new standards related to visual aspects and functionality of the office spaces in Belgrade, as well as in whole South East Europe.
Architects: OFF Location: Belgrade, Serbia Project Area: 57,000 sqm Photographs: Courtesy of OFF Architecture

Parisian architects, A/ZC have shared with us their recent work, done in collaboration with Architram, for a office building in the Swiss city of Vevy. For additional images and brief description of the process behind their proposal, please follow along after the break.

Henning Larsen Architects was recently awarded the international competition for Siemens’ new headquarters. The design by Henning Larsen Architects is an urban, recognizable composition of plazas, courtyards and alleys that will unfold a new, vibrant urban space in central Munich. Siemens and Munich are integrated into a harmonious whole by merging two archetypal entities – mass (Siemens) and void (Munich) – into a complementing formation. The city opens up the mass, which in response opens up to the city.


Denmark-based CEBRA shared with us their winning proposal for a competition to design an office building in Holstebro. More images and architect’s description after the break.

Architects: Wiel Arets Architects Location: Maasbracht, The Netherlands Client: Rijkswaterstaat Maas- werken Project Year: Under Construction Project Area: 1850 sqm Photographs: Courtesy of Wiel Arets Architects

GPP Architects were recently awarded 1st prize for the Syd Energi (SE) Headquarter competition. The project is located on a remarkable site in the southwest part of Denmark – where the countryside meets the city, next to the biggest Danish land art monument – “The hill of light”. This new building for the employees at the energy company will, beside from being a great work environment, also be ground-breaking in terms of architecture and sustainability.