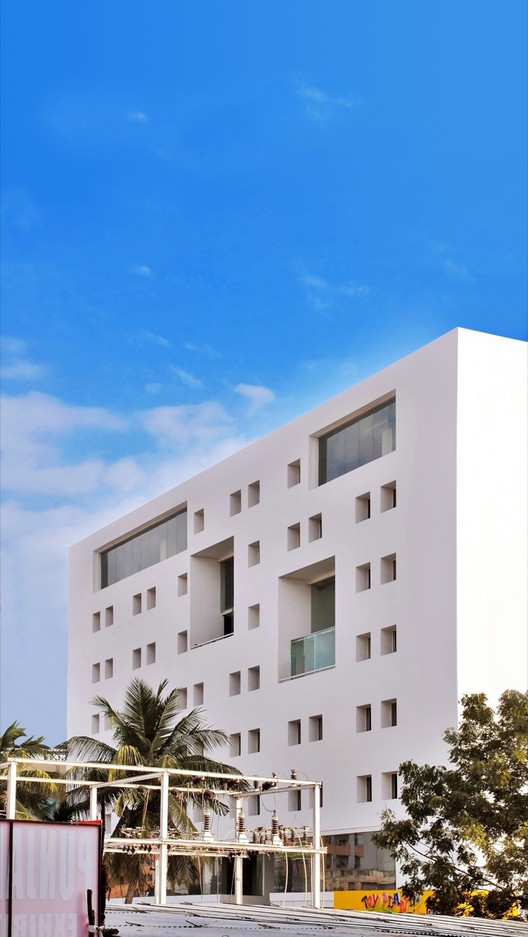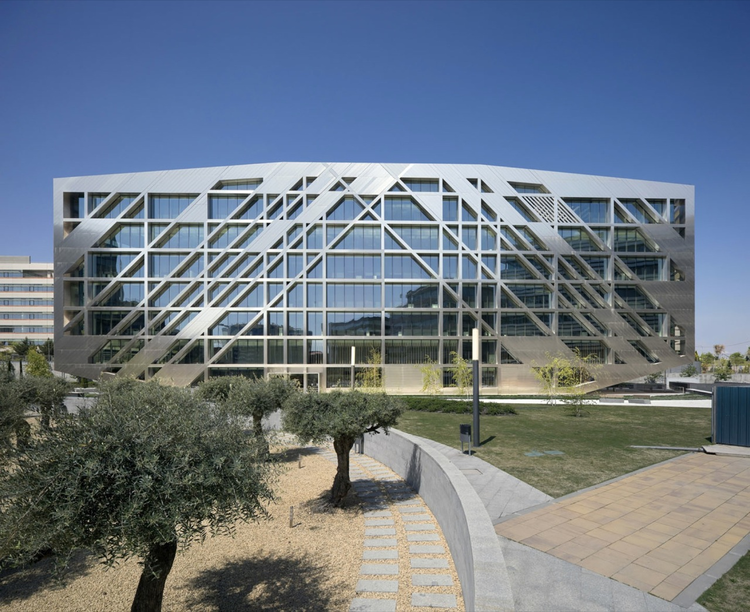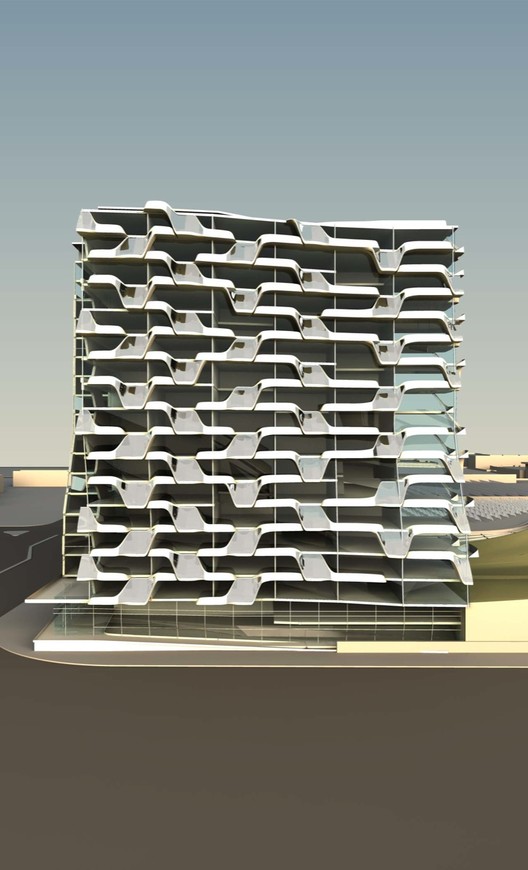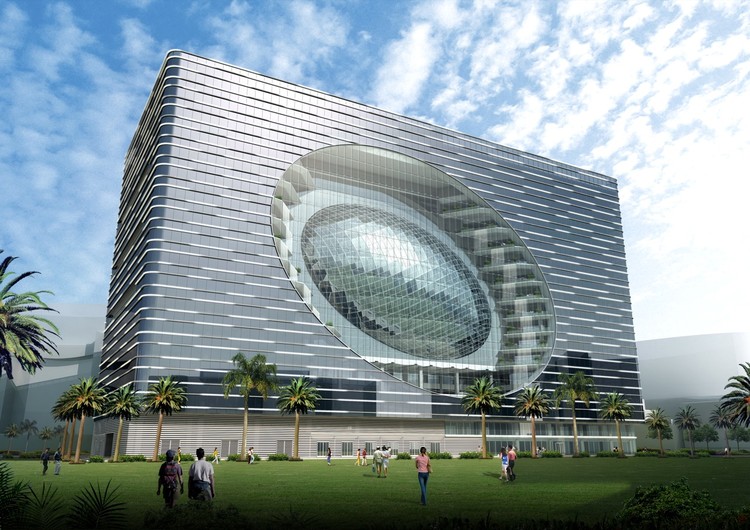
Office Buildings: The Latest Architecture and News
Greenland Zhengzhou Towers / Brininstool, Kerwin, + Lynch

The Greenland Zhengzhou Towers are unbuilt towers designed by Brininstool, Kerwin and Lynch in 2010. According to the architect description, the unique forms are “rooted in cultural influence, in which the massing is identifiable with the mountain formations found outside of Zhengzhou. The expression is balanced between historical symbolism and contemporary innovation.”
With an area that exceeds 6.5million square feet, this massive mixed-development was proposed to house a variety of programs, including office space and a five-star boutique hotel that occupies the top floors of the shorter tower on the south site. BKL was involved with the design of the complex on all scales, from the site considerations the lighting design of the hotel units. In addition to the typical hotel amenities afforded by luxury hotels (ballrooms, lap pools, spa, fitness center, etc.), the complex is decidedly Eastern, with meditation gardens and outdoor terraces. More after the break.
Taipei Nangang Office Tower / Aedas

UPDATE: New renderings of the project have been released as the building approaches completion. They can be viewed here.
The design for the new Taipei Nangang High-tech District Office Tower, by Aedas, draws inspiration from the shape of the river pebbles, developing a unique aesthetic that conveys the idea of softness and elegance as well as strength and character.
Located in close proximity to the Jilong River and a major overpass highway in Taipei, the surrounding environment provided the opportunity to propose a building that will redefine the skyline of this rapidly developing area of Taipei. More images and architects’ description after the break.
New Headquarters for GEPS Proposal / Tomoon & HAEMA

Architecture and Engineering firm, Tomoon, in collaboration with HAEMA, shared with us their winning competition entry for the New Headquarters for GEPS in Geju, South Korea where the city is a gently sloping area located between the old city and new city in Seogwipo and know to be an international trade base and a city of education. Their future-oriented concept is designed by four directions considering sloping ground, wind, scents and views and territoriality. By using this approach, they create an eco-friendly and energy saving building. More images and architects’ description after the break.
A.M.A. Headquarters / Rafael de La-Hoz Arquitectos

-
Architects: Rafael de La-Hoz Arquitectos
- Area: 10000 m²
- Year: 2010
331 Foothill Road Office Building / Ehrlich Yanai Rhee Chaney Architects

-
Architects: Ehrlich Yanai Rhee Chaney Architects
- Year: 2009
-
Manufacturers: EQUITONE
Target Tower / Belzberg Architects

Architect: Belzberg Architects Location: Belmar Center, Lot 1 Lakewood, Colorado, 80226, USA Renderings: Courtesy of Belzberg Architects
China Diamond Exchange Center / Goettsch Partners
Transportation Interchange Complex / EDDEA

- Area: 65 m²
Three PNC Plaza / Gensler
Texas Society of Architects' 25-Year Award Presented to I. M. Pei & Partners' Fountain Place

Each year the Texas Society of Architects recognizes a building that was completed 25-50 years ago which they believe has “stood the test of time by retaining its central form, character, and overall architectural integrity”. This year, the prestigious honor is awarded to Fountain Place, designed by Henry Cobb of I. M. Pei & Partners and completed back in 1986 in Dallas, Texas.
Ordos 20+10 Office Complex / Preston Scott Cohen

Designed for the Ordos 20+10 project, this office complex by Preston Scott Cohen serves to create a whole new office building typology in its stance on site, promenade, and public space.
Lamar Advertising Headquarters / Eskew+Dumez+Ripple

Lamar Advertising Headquarters, as designed by Eskew+Dumez+Ripple, is a reaction against the standard office environment; it is a collaborative administrative center, a proposal planned to strengthen a culture of openness. This refurbishment of a 1970’s office building reinvented a segmented office plan into a communal arena to connect colleges and contribute to the communicating whole.
More of Lamar Advertising Headquarters after the break.
In Progress: Allianz Headquarters / Wiel Arets Architects

The Allianz Headquarters is an office complex linked and interlocked by a series of bridges and voids that aims to progress the 21st century work environment by becoming a second home to employees.
Architect: Wiel Arets Architects Location: Zürich, Switzerland Photographs: Jan Bitter
AD Classics: Hong Kong and Shanghai Bank / Foster + Partners
Domus Technica: Immmergas Center for Advanced Training / Iotti + Pavarani Architetti

-
Architects: Iotti + Pavarani Architetti
- Area: 900 m²
- Year: 2010
Noain City Hall / Zon-e Arquitectos
In Progress: The Capital / James Law Cybertecture International

Architects: James Law Cybertecture International Location: Mumbai, India Project Area: 66,347 sqm Photographs: Courtesy of James Law Cybertecture International
Cybertecture is the ultimate expression of innovative art married with functional needs in consideration of the environment and humanity. The new commercial complex located in Mumbai, India ”The Capital” deliberately reveals her calmness, gracefulness and elegance. It is an extremely challenging work to develop a revolutionary design concept for an office with AAA- grading and achieving over 80% efficiency simultaneously. It integrated the sustainable concept, form and functionality that inspire the office building design and urban context in India like never before.


















































