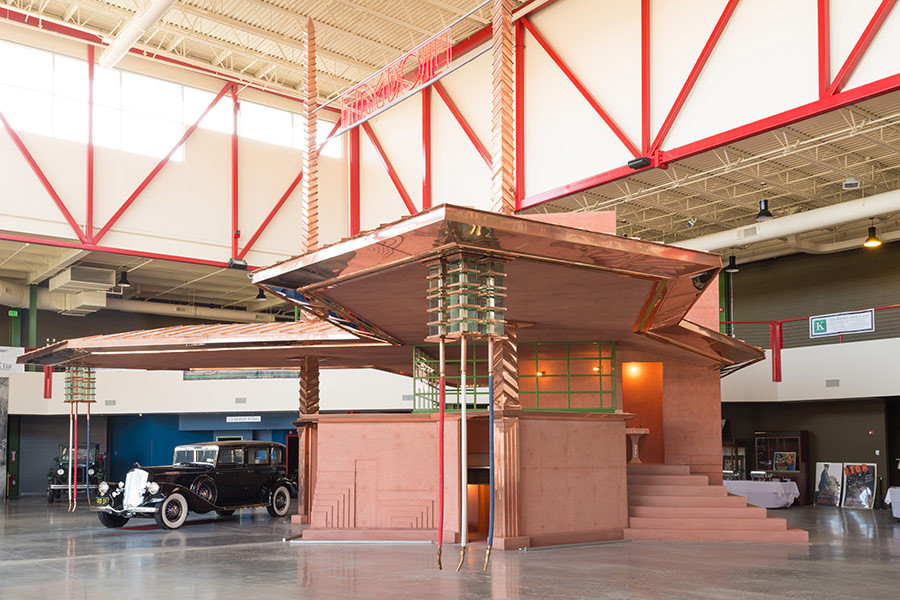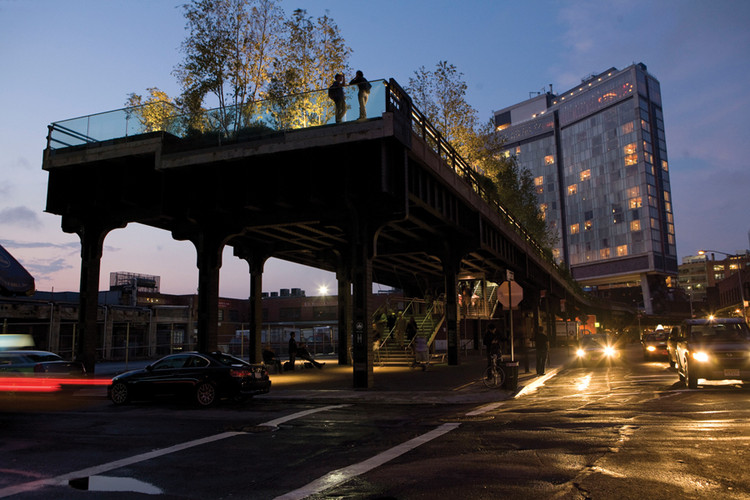
The 6th Annual Architecture and Design Film Festival is set to return to New York City on October 15th for five days of premieres and showings. With a special themed focus on Women in Architecture, the US's largest architecture-related film festival will present over twenty five feature-length and short films in a programme curated by Kyle Bergman and Laura Cardello. Designed to provide "rare glimpses and intimate portrayals of seminal figures and growing movements in the fields of architecture, design, urbanism and fashion," this year's festival will also feature a 3D film series exploring six iconic structures from filmmakers such as Wim Wenders and Robert Redford.
Explore the highlights and find out more about the festival after the break.



















































