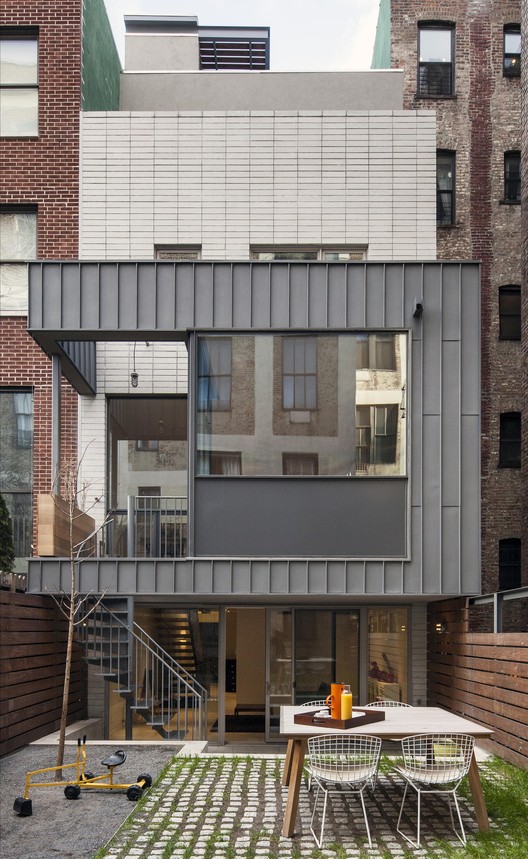
If New Yorkers thought that construction during Michael Bloomberg's tenure as Mayor was frantic, then what's coming next might be quite a shock: courtesy of CityRealty, these images show the New York skyline in 2018, when many of the city's current projects will be complete. Produced from building models by TJ Quan and Ondel Hylton as a marketing ploy for Jean Nouvel's 53 West 53rd street which recently (finally) began construction, the images include all of Nouvel's illustrious future neighbors: the "Billionaire's Row" including 111 West 57th Street, 220 Central Park South, 225 West 57th Street (Nordstrom Tower) and One57; new Midtown developments such as 432 Park Avenue, 520 Park Avenue, 425 Park Avenue, One Vanderbilt, 610 Lexington, 15 Penn Plaza, and the Hudson Yards towers; and even the latest financial district towers, 1WTC, 30 Park Place, 125 Greenwich, and 225 Cherry Street.










































.jpg?1413546606)