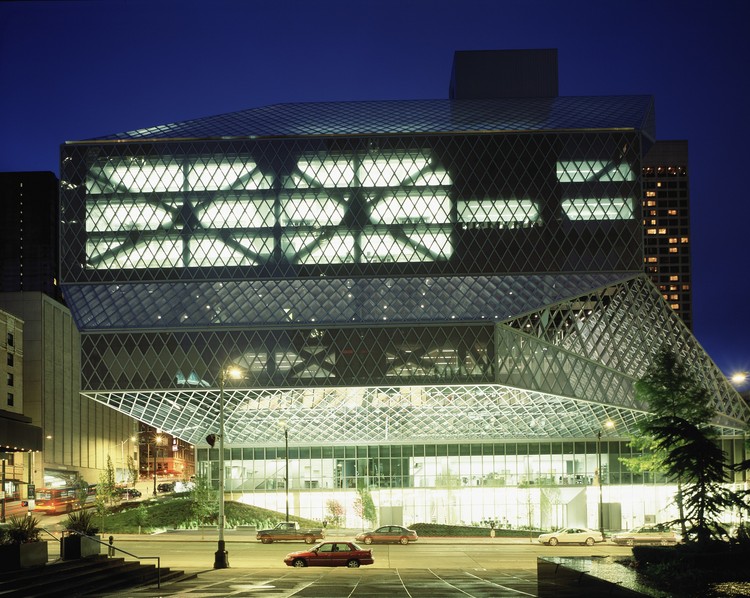
-
Architects: Pedro Pacheco + Marie Clément
- Area: 660 m²
- Year: 2003



Canadian architects Saucier + Perrotte shared with us their finalist proposal for the Planetarium de Monteral competition, a black mantle connecting the different programatic pieces.
Architect’s description, credits and more images after the break:


Architects: MAD Location: Erdos, Inner Mongolia Director in Charge: Ma Yansong, Yosuke Hayano, Dang Qun Design team: Shang Li, Andrew C. Bryant, Howard Jiho Kim, Matthias Helmreich , Zheng Tao, Qin Lichao, Yang Lin, Sun Jieming Yin Zhao , Du Zhijian Collaborators: China Institute of Building Standard Design and Research, The Institute of Shanxi Architectural Design and Research Site Area: 27,760 sqm Constructed Area: 41,227 sqm Status: Under Construction Client: Erdos Municipal Government Images: MAD



Architects: Rojkind Arquitectos + BIG Location: Mexico City, Mexico Client: Patronato Tamayo Constructed Area: 3,500 sqm BIG Architects Partners in Charge: Bjarke Ingels & Andreas Klok Pedersen Project Team: Pauline Lavie, Maxime Enrico, Pål Arnulf Trodahl Rojkind Arquitectos Partner in Charge: Michel Rojkind Project Team: Agustín Pereyra, Monica Orozco, Ma. Fernanda Gómez, Tere Levy, Isaac Smeke, Juan José Barrios, Roberto Gil Will, Beatriz Díaz, Joe Tarr Structural Engineer: Romo y asociados Landscape Design: Entorno taller de paisaje Graphic Design: Ernesto Moncada Images: Glessner Group – Germán Glessner

A couple of weeks ago, we featured the six finalists for the new National Museum of African American History and Culture. Finally, the Smithsonian Institute chose the team lead by Tanzanian-born, London-based architect David Adjaye.

The Smithsonian Institute has announced the finalists for the new National Museum of African American History and Culture in Washington D.C. The museum will be located at the end of the Washington Mall, being the latest addition to this location. The design concepts will be on show at the castle building until April 6. The, a jury will select a winner. The museum will open in 2015, at a cost of 500 million dollars.
Finalists are: Foster + Partners and URS Diller Scofidio + Renfro in association with Klingstubbins The Freelon Group, Adjaye Associates and Davis Brody Bond Devrouax & Purnell and Pei Cobb Freed & Partners Moody Nolan in association with Antoine Predock Architects Moshe Safdie and Associates in association with Sulton Campbell Britt & Associates
Seen at designboom. More images after the break.

One of the entries, Artwave, by Tadao Ando
We’ve just featured the winners for the Munch Museum and Deichman Library competitions in Oslo. See all the entries for the competition after the break.

Langdon reis architects was one of the finalists on the library and concert hall competition for Bodø, Norway (featured earlier on AD), and shared they proposal with us.
The Bodø Kulturhus and Library consists of two public buildings; a new city library (5,500m²) and a concert hall/theatre (7,350m²), with a construction budget of approximately 800,000,000 NOK. Following the judging of the second round DRDH Architects have been selected to build the theatre/concert hall and the library.
You can see the architect’s proposal and more images, after the break.


3XN just shared with us their winning entry for the Randers Museum of Art, a “sculpture sitting in a sculpture garden” according to the architects, a sinuous building both open to both the town and the landscape. The red-tile façade of the exterior becomes the roof, and similarly on the inside, the floor becomes a wall, and then the wall a ceiling.
From the architects:

