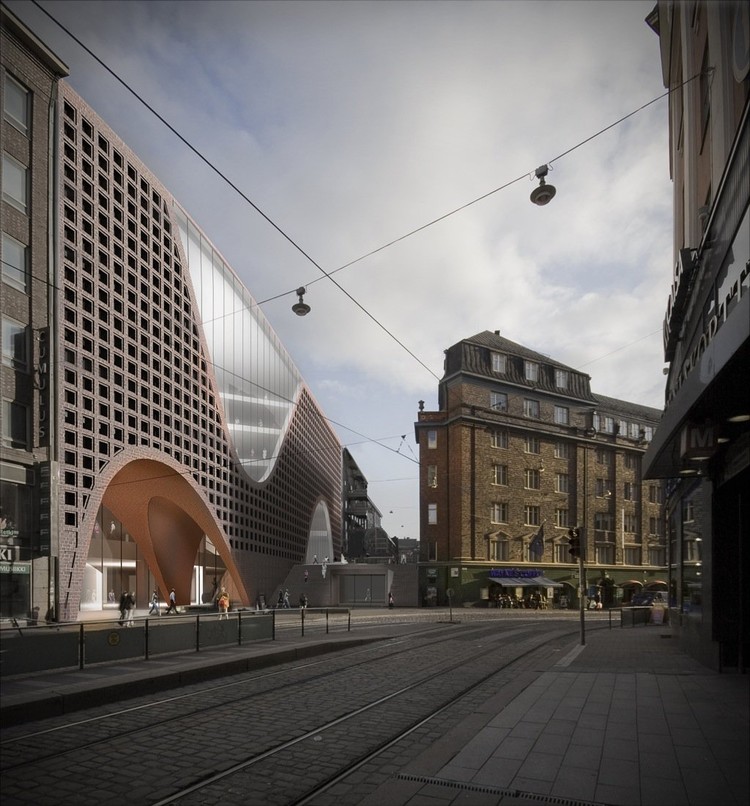
-
Architects: Grosfeld van der Velde Architecten
- Year: 2009
-
Manufacturers: Hunter Douglas Architectural (Europe), Hunter Douglas



York University has selected Levitt Goodman Architects to develop detailed designs for its competition-winning design for a 26,390 ft2 renovation of York University’s main library on its Keele campus. The “Learning Commons” will provide users with a mix of group study areas that will shift York University’s 40-year old Scott Library into a progressive learning environment.
The $2M renovation will be the first initiative on the campus specifically designed to reflect York’s pedagogical shift from a teacher-centered approach to active and collaborative learning. More images and description after the break.

Libraries are something that has been revolving my head ever since I read some writings by Kahn on the Exeter Academy Library. Part of my graduate studies focused on how this typology has evolved during this last few years, moving between the silent sanctuary of books we find at Exeter and new public spaces like OMA’s Seattle Library.
As the publishing/reading platforms are changing at an unprecedented speed (Web 2.0, eReaders and the Kindle, an upcoming “Hulu for Magazines”), physical libraries have the challenge to be a place for research, gathering, socializing… being built today, to house activities in the future that we don´t even know yet.

A good example is the ongoing “Urban Mediaspace”, a project by danish practice Schmidt / Hammer / Lassen Architects which will be completed by 2014. The project is part of a large scale urban renewal project to regenerate the docks area in Aarhus, Denmark.
A big covered public space offers the flexibility needed for this kind of program, enclosed by a transparent skin that connects the outside public space with the new interior public space.
Project description and more images after the break. Thanks to Trine from SHL for sharing this project with us:

Architects: Anttinen Oiva Architects Location: Helsinki, Finland Project Manager: Vesa Oiva Collaborators: Jussi Kalliopuska, Selina Anttinen, Antti Lehto Building services consultant: Aila Puusaari, DI, Pˆyry Building Services Oy Construction-engineering consultant: Sami Lampinen, DI, WSP Finland Oy Library consultants: Irma Pasanen, office chief, Library of Helsinki University of Technology / Risto Maijala, library amanuense, Library of Helsinki University of Technology Client: University of Helsinki Project Area: 32,000 sqm Design year: 2008-2010 Construction year: 2010-2012 Images: Courtesy Anttinen Oiva Architects


We have received an update on the design of the Baton Rouge Downtown Library by Trahan Architects, which clarifies several aspects of the circulations, the relation with the surroundings and details of the facade.
The facade looks very interesting, and on the diagrams you can see how the exterior envelope varies along the elevation to achieve the folded paper like look. A detail of the section reveals further information about this.
All the diagrams/drawings, courtesy of Trahan Architects, after the break.

Louisiana based Trahan Architects, a firm with expertise in institutional design and religious architecture (check the Holy Rosary Church Complex, remarkable project), recently unveiled conceptual design for the renovation and expansion of the River Center Branch Library.
The project stands at the intersection between civic buildings and the city’s arts and entertainment district, overlooking a new town square. This new building becomes an urban piece, exposing the interior activity to the outside with a rippled translucent skin. But also the library takes care of the exterior, with reading areas and a urban patio.

As with changes on how people consume information, the typical library approach as a storage/reading facility gets obsolete. In response to this, the project is a public place for gathering and sharing around information, with circulation patterns that place stationary structures in the center of the floors and create space for staff and patron interaction, with movable parts and multiple paths along the perimeter.
During this days, the changes of information trough technology challenge library designs, while offering an opportunity to become important public spaces among our cities. In this way, I think this concept has a good start.
More images courtey of Trahan Architects after the break.

Julien_Lanoo_21_09_09052_LD.jpg?1607003352)

As New York and the rest of the world reflect over events on this day 8 years ago, fresh images have been released showing the designs for the National September 11 Memorial Museum. Steven Davis, Partner at Davis Brody Bond Aedas attended a ceremony yesterday at the 9/11 Memorial Preview Site to brief media on the updated designs.
The 9/11 Memorial Preview Site, at 20 Vesey Street in Manhattan was opened to the public on 24 August where renderings and models of the museum are on display. The museum is situated within the 8 acre landscaped Memorial Plaza, bracketing the memorial pools set in the footprints of the pre-existing twin towers. The new images show the interior of the three-levelled museum where visitors will be able to witness remaining elements of the twin towers.
Seen at World Architecture News. You can see the latest construction photos here. More images after the break.