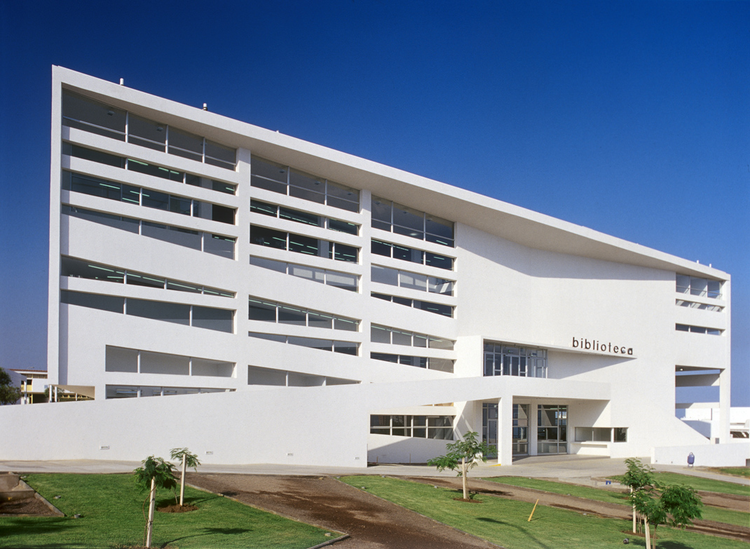
Museums and Libraries: The Latest Architecture and News
Kunsthaus Art House Extension / ssm Architekten
Extension and renovation of the Ljubljana City Museum / OFIS arhitekti
The Nelson-Atkins Museum of Art / Steven Holl Architects

-
Architects: Steven Holl Architects: Steven Holl, Chris McVoy (design architect), Chris McVoy (partner in charge), Martin Cox, Richard Tobias (project architect), Masao Akiyoshi, Gabriela Barman-Kraemer, Matthias Blass, Molly Blieden, Elissavet Chryssochoides, Robert, Edmonds, Simone Giostra, Annette Goderbauer, Mimi Hoang, Makram El-Kadi, Edward Lalonde, Li Hu, Justin Korhammer, Linda Lee, Fabian Llonch, Stephen O'Dell, Irene Vogt, Urs Vogt, Christian Wassmann (project team)
- Area: 15329 m²
- Year: 2007
Neue National Gallery in Berlin / Mies van der Rohe
Ilopolis Bread Museum / Brasil Arquitetura
Central Library, Universidad Catolica del Norte / Marsino Arquitectura
Fundação Iberê Camargo in Porto Alegre, Brazil / Alvaro Siza

The new building for the Ibere Camargo Foundation in Porto Alegre, Brazil designed by Portugal´s Alvaro Siza, is a big rectangular white concrete structure. It has a big central space enclose by circulations and exhibition spaces. Some of this circulations separate from the main body as arms going out through the facade.
I´ve always loved the big white orthogonal Siza buildings, and i think that this form is really informed by brazilian modernists, resulting on sculptural rock in front of the river with an amazing light use, a tradition on Siza´s works.
Pictures by Grazielle Bruscato, plans taken from Fundação Iberê Camargo.
España Library / Giancarlo Mazzanti
Jewish Contemporary Museum San Francisco / Studio Libeskind

-
Architects: Studio Libeskind
-
Manufacturers: Louis Poulsen, Vectorworks
Grand Rapids Art Museum: LEED Gold Certified / WHY Architecture
In Progress: Contemporary Jewish Museum by Daniel Libeskind

Sorry for the lack of posts this last few days, but before leaving to San Francisco my computer died. Now i´m back home with a borrowed computer, and will be posting some buildings i found in SF.
This two rotated cubes are part of the adaptation of the 1907 Jessie Street Power Substation, adjacent to the Yerba Buena Park in San Francisco, into the new Jewish Contemporary Museum by Daniel Libeskind Studio and local architects WRNS Studio. The project houses 63,000 sq feet for exhibitions and programs in visual, performing and media arts, and includes 3,500 square feet of space for education.


















































