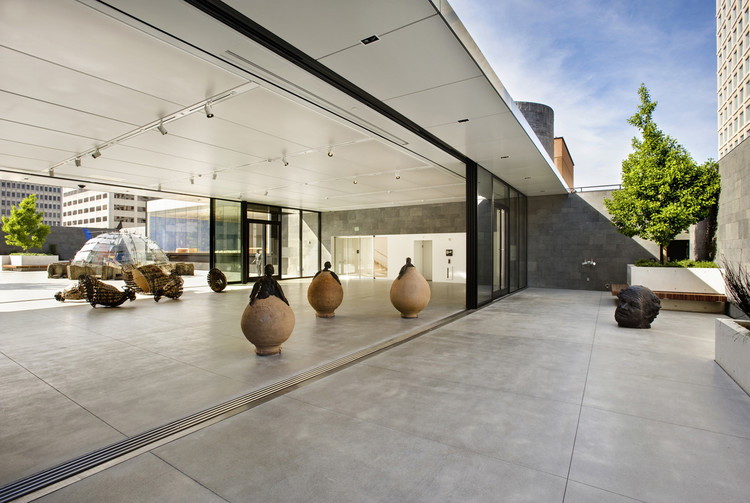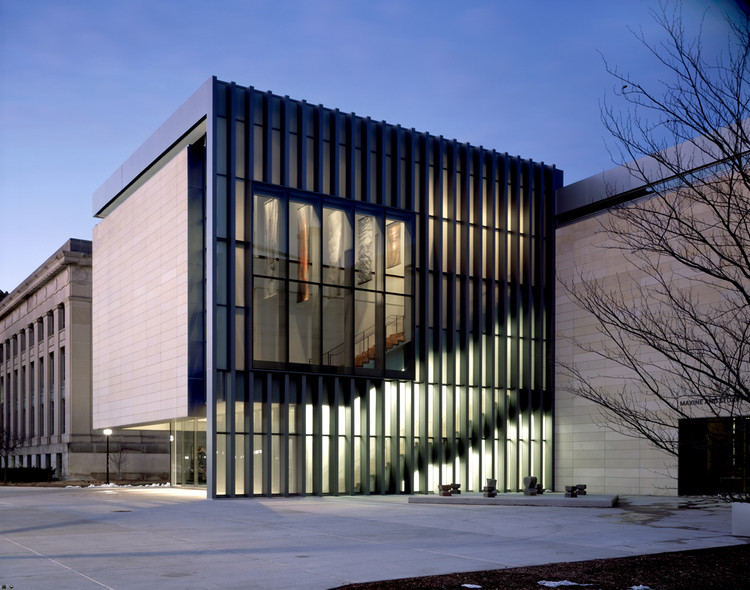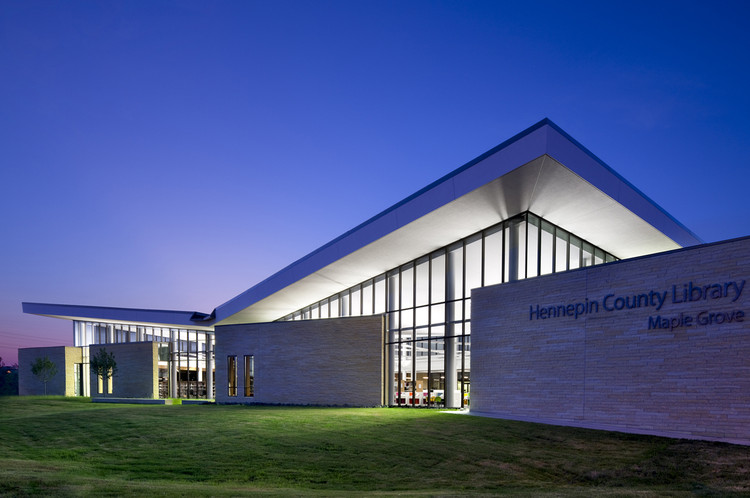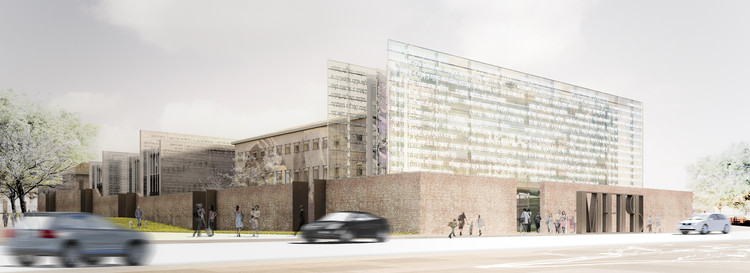
-
Architects: Jensen Architects/Jensen & Macy Architects
- Year: 2009




Mecanoo architecten teamed up with Artech architects, Taipei for their proposal for the Kaohsiung Library Competition. Their 38,000 sqm library, which will become the region’s main library, won second place. More images and complete press release after the break.


Teeple Architects shared with us their project River of Death & Discovery Dinosaur Museum in Wembley, Alberta, Canada. You can see more images and architect’s description after the break.

The masterplan competition for the Center of Promotion of Science in Belgrade, Serbia has produced another design, this time by architecture firm SADAR+VUGA. The design proposal is an urban development that incorporates the existing architectural programs on the site, while providing extensions and innovative additions to the site.
The urban project includes the existing Faculty of Drama Arts with its proposed extension, provides four new Faculties, a mathematics gymnasium, a science center with 50m tower, as well as the new building of the Centre of Promotion of Science. The buildings are arranged as eight islands on the site, among which five plazas are developed.
More on this proposal after the break.

Chicago Children’s Museum’s mission is to create a community where play and learning connect. The museum’s primary audiences are children up through fifth grade including their families, along with school and community groups that support and influence children’s growth and development. In its current location at Navy Pier, the Museum lacks meaningful connections to the outdoors and is challenged with the heavyly commercial environment of what has become Illinois’ most popular tourist attraction.
Follow the break for more drawings of this projected Leed Gold project.
Architects: Krueck & Sexton Architects Location: Chicago, Illinois, USA MEP Engineers: Environmental Systems Design Environmetal Design Consultants: Atelier Ten Structural Engineers: Thornton Tomasetti Renderings: Courtesy of Krueck & Sexton Architects



The collaboration of Studio Arco -scape architects with Michael Gruber and Kulapat Yantrasast shared with us their project, Museo Nazionale dell’Ebraismo Italiano e della Shoah, for an international competition open to the European community. Upon believing that a museum is an object for the city, the MEIS is a Memorial, as well as a place where one can experience the presence of Jewish culture in Italy. At the same time, it is a symbol: the symbol of the city, of an historically involved territory, but also a testimony of common cultural roots, becoming a monument recognized by any citizen and religious community. More images and architects’ description after the break.

Situated on a prominent waterfront site just across the East River from the United Nations and Roosevelt Island, the Queens Library at Hunters Point is scheduled to begin construction early next year. The design, which was approved this month is a collaboration between Steven Holl and partner Chris McVoy.
When we visited Steven Holl Architects we had a chance to see the design of Queens Library at Hunters Point on the boards. Check out our recent features of works by Steven Holl Architects, including the master plans and buildings for Hangzhou Normal University in China, the Glasgow School of Art, and our previous coverage of Queens Library at Hunters Point.
Further project description of the new Queens Library at Hunters Point and images following the break.
Architects: Steven Holl Architects Location: Hunters Point, New York City, New York, USA Design Architects: Steven Holl and Chris McVoy


The open international ideas competition, hosted by suckerPUNCH, is for a new, larger home for the museum of cartoon and comic art . The museum was established in 2001 and currently is based in the Soho area of Manhattan in New York City. The main goal of the museum is to educate the public about comic and cartoon art, how it is crafted, and how it reflects history. More images and descriptions of winning entries after the break.

The Miami Pier Museum of Latin American Immigrants, designed by Maciej Zawadzki is a horizontal monument dedicated to the immigrants who arrived in Miami, Florida on the coast of the Atlantic Ocean. The museum is situated on the coast line, on axis with one of the main streets in the city.
More on this project after the break.