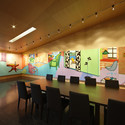
Museums and Libraries: The Latest Architecture and News
Palo Verde Library and Maryvale Community Center / Gould Evans and Wendell Burnette Architects
Ballard Library and Neighborhood Service Center / Bohlin Cywinski Jackson
Winnipeg Library Addition / Patkau Architects + LM Architectural Group
University of Louisiana at Lafayette Art Museum / Eskew+Dumez+Ripple
Vasconcelos Library / Alberto Kalach
McManus Galleries / Page / Park Architects

-
Architects: Page / Park Architects
- Year: 2009
Victor Civita Plaza – Open Museum of Sustainability / Levisky Arquitectos Associados & Anna Dietzsch, Davis Brody Bond

-
Architects: Levisky Arquitectos Associados & Anna Dietzsch, Davis Brody Bond: Levisky Arquitetos Associados
Meessen De Clercq Gallery / Vanden Eeckhoudt - Creyf Architectes

-
Architects: Vanden Eeckhoudt - Creyf Architectes
- Area: 600 m²
- Year: 2008
Museum of Earth / Weiss Manfredi

Our friends from Manhattan-based Weiss Manfredi have shared their museum design for Ithaca, New York’s Paleontological Research Institution, which houses one of the United States’ largest paleontological collections. Situated in the Finger Lakes region, the natural landforms of the site inspired the architects to take advantage of the existing gradual 40 ft slope – a feature which resulted from a receding ice sheet more than 20,000 years ago. Rather than considering the site as distinct and separate from the museum, this project creates a new topography: a continuous, terraced landscape that fuses architecture and ecology into a cohesive expression of the geologic processes involved in the region’s formation.
More images and more about the museum after the break.
AD Classics: East Building, National Gallery of Art / I.M. Pei
Magnifiers of Natural and Technological Elements Competition Winner / IVANIŠIN. KABASHI. ARHITEKTI

IVANISIN. KABASHI. ARHITEKTI won the open international competition for their design intervention at the River Piva in Mratinje, Montenegro in 2009. The design strategy was to illuminate the natural and engineered elements of the site, located at the Piva-Mratinje Hydro-Power Plant, built in 1975 at the narrowest point of the river. As a whole, the intervention is located on the sunny end of the damn in front of the concrete reinforcement of the cliff.
Conceived in five phases, the architecture is designed in such a way that it can become occupiable at any stage of completion. The project consists of five elements: Tower-Down, Plateau, Tower-Up, Bridge, and Floating Platform. These magnifiers of natural and technological elements seek to address the humility of architecture in this sublime junction of the natural and man-made.
Read on for more on this project after the break.
AD Round Up: Libraries Part VI

For our 6th selection of previously featured libraries, we have four amazing modern project and one Classic. Check them all after the break.
Surry Hills Library and Community Centre / FJMT This project is prominently located in the heart of Surry Hills, an inner-city suburb of Sydney whose community is characterised by a diversity of age, income and cultural backgrounds. The architectural context is also diverse: residential apartments, terrace housing, shops and commercial/industrial premises vary in scale though their architectural style is predominantly Victorian (read more…)
Museum Ter Aar / Drost + van Veen architecten
In Progress: Soumaya Museum / LAR

Architects: LAR / Fernando Romero y Mauricio Ceballos Location: Mexico City, Mexico Project Team: Ana Medina, Herminio Gonzalez, Omar Gerala Félix, Sergio Rebelo, Ana Paula Herrera, Mario Mora, Juan Pedro López, Guillermo Mena, Libia Castilla, Raúl García, Manuel Díaz, Alan Aurioles, Ana Gabriela Alcocer, Luis Ricardo García, Ivan Ortiz, Tiago Pinto, Laura Dominguez, Juan Andres Lopez, Olga Gomez, Hugo Fernandez, Jason Sidelko, Eddy Slim, Nicola, Davolio, Lee Warren, Alexander Pena, Jacqueline Hernan- dez, Kosuke Osawa, Francisco Javier de la Vega, David Hernandez, Jorge Hernandez, Joaquín Collado, Mariana Tafoya, Eduardo Benítez, Pe- dro Lechuga, Thorsten Englert, Luís Fuentes, Luís Flores, Rodolfo Rueda, Víctor Chávez, Max Betancourt, Wonne Icks, Dolores Robles-Martínez, Sappho Van Laer, Ophelie Chassin, Elena Haller, Abril Tobar, Diego Eumir Jasso, Albert Beele, Homero Yánez, Cynthia Meléndez, Hugo Vela, Susana Hernández, Gerardo Galicia, Alberto Duran, Camilo Mendoza, Dafne Zvi Zaldívar, Cecilia Jiménez, Ángel Ortiz, Raúl Antonio Hernández, Alma Delfina Rosas, Wendy Guillen, Raúl Flores, Daniel Alejandro Farías, Jesús Monroy, Saúl Miguel Kelly, Iván Javier Avilés, Cesar Pérez Client: Grupo Carso / Museo Soumaya Façade: Gehry Technologies Engineer concept: ARUP Los Angeles Project Regency: Inpros Civil Constructor: PC Constructores Project Area: 17,000 sqm Project Year: 2010
Museum Building In Cormano / Area_Progetti
Terzo Piano Restaurant / Dirk Denison Architects

-
Architects: Dirk Denison Architects
- Year: 2009





























































