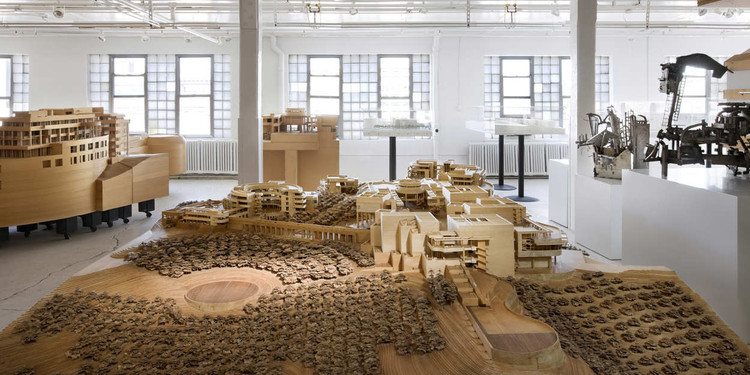
-
Architects: Pascal Hausermann


Yesterday, we shared the news of the Folk Art Museum’s announcement to sell its 53rd Street building to the MoMA due to financial troubles. As we reported, with the MoMA looking to expand its gallery square footage, speculation is growing as to whether the Folk Art museum will be preserved. The situation is a little complicated as the Folk Art building stands between the existing MoMA and an empty lot sold to the developer Hines which is where Jean Nouvel’s West 53rd tower will stand in the future. Some feel the MoMA will demolish the Folk Art to utilize the empty lot to its fullest potential. Yet, the MoMA has said the Folk Art museum will be used as gallery space.

More than a year ago we published the Museum of Art and Archaeology of the Côa Valley in Portugal. Now, photographer Nelson Garrido shared with us some of his photos for the museum. More images after the break.



Richard Meier & Partners is pleased to announce the anticipated reopening of the Richard Meier Model Museum in Long Island City on Friday, May 13, 2011. Offering a rare glimpse into the process behind his distinguished 40-year career as an architect, Mr. Meier is once again unveiling his vast breadth of works to the public for its fifth consecutive season.
Further information after the break.

Hangzhou urban planning bureau has announced MVRDV winner of the international design competition for the China Comic and Animation Museum (CCAM) in Hangzhou, China. MVRDV won with a design referring to the speech balloon: a series of eight balloon shaped volumes create an internally complex museum experience of in total 30.000m2. Part of the project is also a series of parks on islands, a public plaza and a 13.000m2 expo centre. Construction start is envisioned for 2012, the total budget is 92 million Euro.
More images and architect’s description after the break.




Paris-based Ateliers O-S architectes shared with us their project for the Museum of Polish History in Warsaw. More images and architect’s description after the break.

Last year we featured many great museums. Like Alberto Campo Baeza’s Museum of Memory in Andalucia. Or Tampa’s Museum of Art designed by Stanley Saitowitz. Check five amazing museums from 2010 after the break.
Tampa Museum of Art / Stanley Saitowitz | Natoma Architects Museums began in ancient times as Temples, dedicated to the muses, where the privileged went to be amused, to witness beauty, and to learn. After the Renaissance museums went public with palatial structures where the idea of the gallery arose, a space to display paintings and sculpture (read more…)