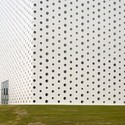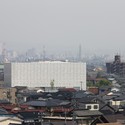
Museums and Libraries: The Latest Architecture and News
ABC Museum, Illustration and Design Center / Aranguren & Gallegos Architects
Musashino Art University Museum & Library / Sou Fujimoto Architects
Kanazawa Umimirai Library / Coelacanth K&H Architects
Library and Document Center / Peñín Architects
Shanghai Museum of Glass / logon | urban.architecture.design
National Museum of the Marine Corps / Fentress Architects

-
Architects: Fentress Architects
- Year: 2006
-
Manufacturers: American Metalcraft, Terrazzo & Marble
Currier Museum of Art / Ann Beha Architects

-
Architects: Ann Beha Architects
- Area: 33000 ft²
- Year: 2008
-
Manufacturers: Shildan
Joe & Rika Mansueto Library / Murphy Jahn

-
Architects: Murphy/Jahn
- Area: 58700 ft²
- Year: 2011
-
Manufacturers: Dip-Tech, Ferro
National Automobile Museum / Cino Zucchi Architetti

-
Architects: Cino Zucchi Architetti
- Area: 17700 m²
- Year: 2011
Gladstone Gallery 21st Street / Selldorf Architects
International Civil Rights Center and Museum Historic Preservation and Renovation / The Freelon Group Architects

-
Architects: The Freelon Group Architects
- Area: 45000 m²
Clyfford Still Museum / Allied Works Architecture

Architects: Allied Works Architecture Location: Denver, Colorado, USA Project area: 28,500 sqm Project year: 2011 Renders and drawings: Allied Works Architecture
HAIMA Archaeological Museum of Punta Umbria / ETB Architects

This proposal new Archaeological Center of Punta Umbria, Spain is designed by ETB Architects. It is conceived of as a simple and light architecture in the form of an Arab tent that is open to the surrounding landscape and to all society.
More on this project after the break.
Update: Knut Hamsun Center / Steven Holl Architects + LY Arkitekter

Back in 2009 when Norway’s Kunt Hamsun Center was unveiled, the faceted volume topped with an a-typical vertical grass roof gained international attention for its reinterpretation of Nordic aesthetics complimented by Holl’s fascination with interior light quality. This year, Holl + Oslo-based LY Arkitekter, have been awarded the prestigious 2011 Byggeskikkprisen for their collaboration on the project; rising above over 90 submitted buildings. The prize, which is granted by the Norwegian government for outstanding architecture, was presented by Local Government and Regional Development Minister Liv Signe at the Norwegian Design and Architecture Center in Oslo. “The Hamsun Center is a piece of original architecture that is deeply moving on many levels and meets all of its functions in exceptionally exciting and unique ways,” said the jury. “It both provokes and delights through its strong, clear and non-traditional form, and it finds its natural place in the dramatic skyline of the northern landscape.”
Update: National Library of France / Dominique Perrault

Previously featured here on ArchDaily as one of our AD Classics, the National Library of France by Dominique Perrault was built in hopes to be the most modern library in the world. The competition of 1989 that included projects from 244 internationally renowned architects was won by Dominique Perrault, who was only 36 years old. Photographer Franck Bohbot recently shared with us an extremely rare glimpse of the National Library, with a completely empty interior.
Museum of Comic and Cartoon Art / Planda Architecture

The young Parisian firm Planda Architecture has shared with ArchDaily their recent competition entry for the Museum of Comic and Cartoon Art in Manhattan. Follow after the break for additional images of this project in addition to a description from the architects.
A First Glance at Zaha Hadid's Glasgow Riverside Museum of Transport / Zaha Hadid Architects

-
Architects: Zaha Hadid Architects
- Area: 7000 ft²
-
Manufacturers: Kingspan Insulated Panels, Schöck






























































