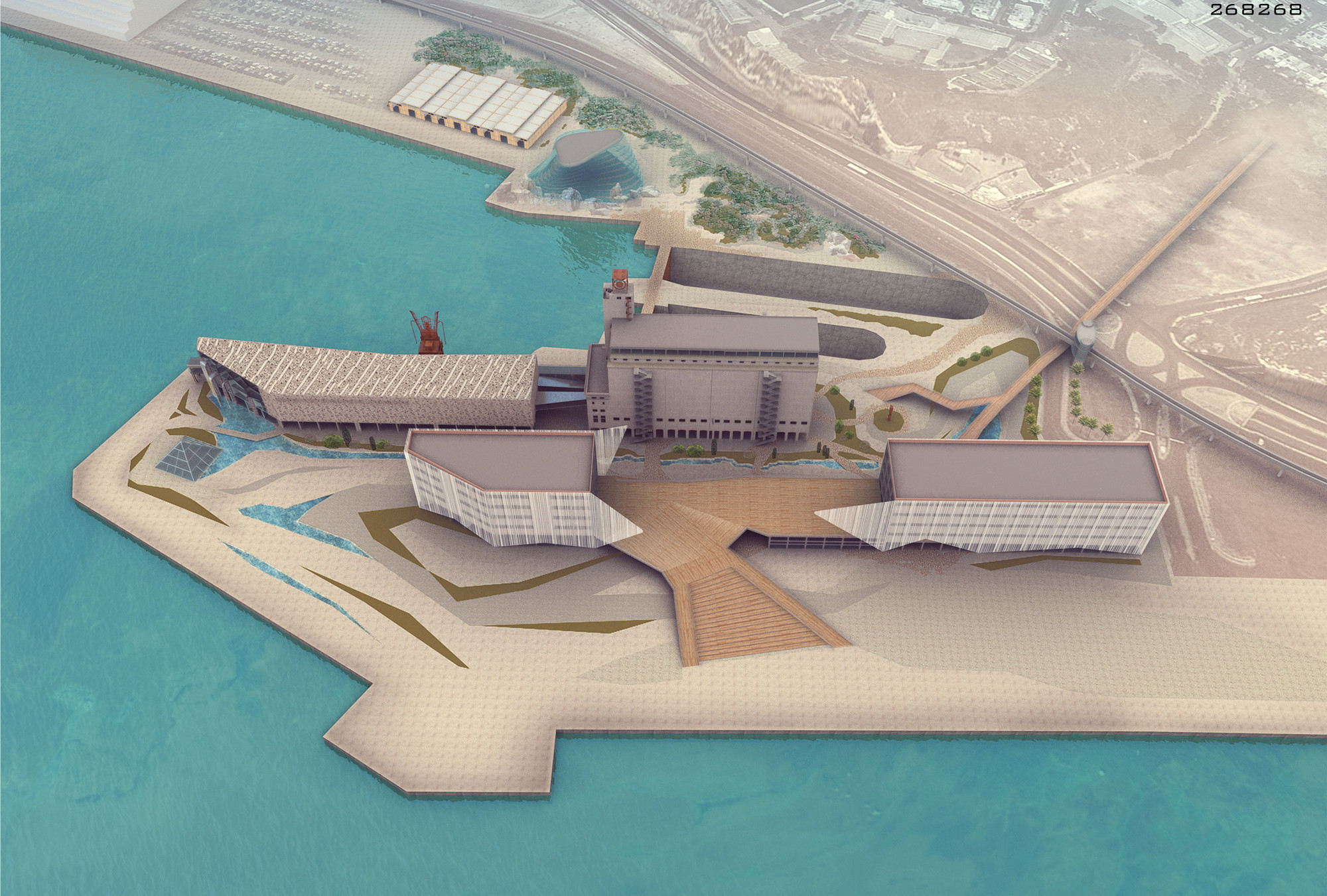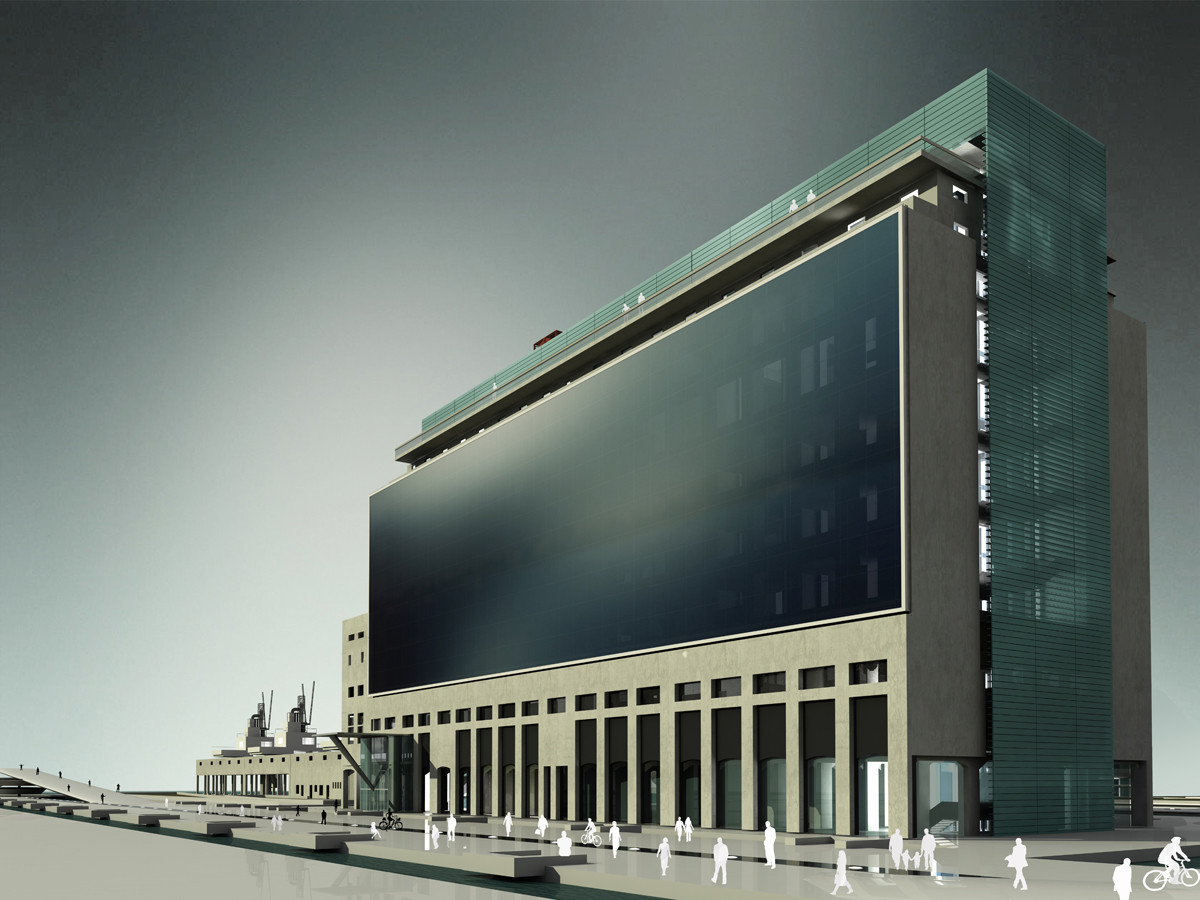
Organized by the Polytechnic Museum Development Foundation, the team of MASSIMILIANO FUKSAS Architetto (Italy) and SPEECH (Russia) was recently announced the winner of Architectural Concepts Competition for the Museum and Educational Center of the Polytechnic Museum and Lomonosov Moscow State University. The challenge was to create a museum and educational center for demonstrating most recent scientific and technological discoveries using state-of-the-art multimedia technologies for accommodating multiple displays and exhibitions as well as for conducting scientific educational programs. More images and information on the winning team and finalists after the break.







































