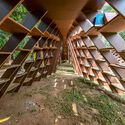
Mumbai: The Latest Architecture and News
Alvar Aalto Medal 2020 Awarded to Bijoy Jain of Studio Mumbai in India
.jpg?1615997134)
The fourteenth Alvar Aalto Medal has been awarded to the Indian architectural office Studio Mumbai and its director Bijoy Jain. The award, carrying the name of the Finnish architect and designed by Aalto himself, was founded in 1967 in order to honor creative architectural work. Given out every three years by the Alvar Aalto Foundation, the medal “can be given to persons who have gained merit in the field of creative architecture in a very significant way”.
What Will Traffic Congestion Be Like in the Cities of the Future?

As Covid-19 spread across the globe last year, cities underwent a transformation unlike any we had seen in the last century. The sudden disappearance of both human and automotive traffic as people bunkered down under quarantine was visible in cities worldwide and, astonishingly, continued even after quarantine restrictions were lifted.
Charles Correa’s 1955 Master Thesis Uses Animated Film to Explain Public Participation in Urban Processes

Charles Correa Foundation has recently released several snippets of ‘You & Your Neighbourhood’, Charles Correa’s 1955 Master Thesis at MIT, an animation film for which the architect was scriptwriter, animator, photographer and director. The thesis put forward the idea of a participatory process for the betterment of neighbourhoods, with a strong emphasis on creating a framework for improving urban conditions in a bottom-up approach.
Qualia Restaurant / Serie Architects

-
Architects: Serie Architects
- Area: 370 m²
- Year: 2020
Naturals Now Shop / Drink Water Design Studio

-
Architects: Drink Water Design Studio
- Area: 450 m²
- Year: 2019
-
Manufacturers: AutoDesk, Chaos Group, Ashian Paints, Blue Star, Jaguar Fittings, +1
-
Professionals: Live Modular, Hemali Samant
The Flip Flop / Renesa Architecture Design Interiors Studio

-
Architects: Renesa Architecture Design Interiors Studio
- Area: 130 ft²
- Year: 2020
-
Manufacturers: AutoDesk, Saint-Gobain, SketchUp, Asian Paints, Blum, +7
-
Professionals: White Lighting Solutions
Unilab Pharma Office / SAV Architecture + Design

-
Architects: SAV Architecture + Design
- Area: 120 m²
- Year: 2017
-
Manufacturers: Aercon, Daikin, Folds, Glowtech
-
Professionals: V Interior Solutions
AICL Mumbai Workplace Interiors / SAV Architecture + Design

-
Architects: SAV Architecture + Design
- Area: 6000 ft²
- Year: 2019
-
Manufacturers: Argos Lighting, Daikan, Formica, Neocrete
-
Professionals: V Interior Solutions, SAV Architecture + Design
#7 Southlands / SquareWorks

-
Architects: SquareWorks
- Area: 300 m²
- Year: 2018
-
Manufacturers: Subzero/Wolf, Acor, Atomberg Technologies, Mitsubishi Electric, Simens, +2
-
Professionals: Project Makers
The Loft Studio Space / Studio PKA

-
Architects: Studio PKA
- Area: 3700 ft²
- Year: 2017
-
Manufacturers: Saint-Gobain, Kohler, Legrand
-
Professionals: Advent Engineers, Vishal Wood Works, Mehta Associates
Publicis India Office Mumbai / Shiraz Jamali Architects
Astin John Designs New Hyperloop Terminal for Mumbai

Designer Astin John has created a proposal for a new hyperloop terminal in Mumbai, India. The project is intended to celebrate the new age of hyperloop transportation technology through architecture for the state approved Mumbai – Pune hyperloop in Maharastra. The terminal acts as a transportation hub that connects other modes of transport in Mumbai to the hyperloop, and is inspired from the aerodynamic free flow of air.
Sanjay Puri on the Potential and the Challenges of Architecture in India
During the World Architecture Festival in Amsterdam, ArchDaily sat down with Sanjay Puri who discussed his starting point, the architectural possibilities presented in India, and the oppositions faced by architects in his country. He also spoke of the importance of building in your context and not copying the past or the built environment in other parts of the earth.
With an office of more than 70, in Mumbai, Sanjay Puri Architects are currently working on several new ventures including education, residential, offices, hotel, and hospitality projects.
India Approves World’s First Passenger Hyperloop System

The Government of Maharashtra has deemed Virgin Hyperloop One a public infrastructure project, setting it up to become the first hyperloop project in the world. The announcement brings the hyperloop transportation system in India closer to reality, recognizing hyperloop technology alongside other more traditional forms of mass transit. Dubbed the Pune-Mumbai Hyperloop, the project will link central Pune to Mumbai in under 35 minutes, as opposed to the current 3.5+ hours by road.












.jpg?1615997115)


































.jpg?1568230662)

.jpg?1568230838)












