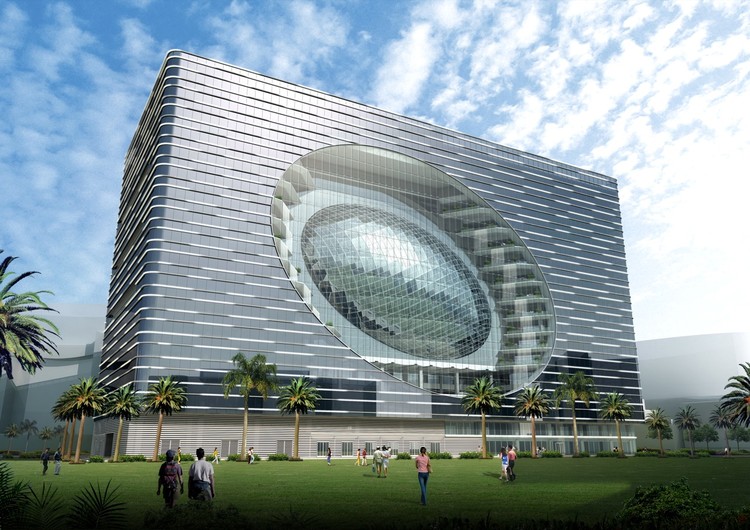.jpg?1413939030)
-
Architects: Rajiv Saini
- Area: 12 ft²
- Year: 2008


During the launch of the META Project in Chile, we had the chance to interview Bijoy Jain, founder of Studio Mumbai.

Tonight, Studio-X Mumbai is hosting a free event with architect Dr. Balkrishna Doshi. The Mumbai gathering will explore the architects life and work on the release of his book “Paths Uncharted”. Described as an evening of storytelling, Doshi will also share his thoughts on the future of architecture. The conversation will be moderated and discussed with professor Neelkanth Chhaya, architect Rajeev Kathpalia and architect Sen Kapadia. Continue reading for more event information.

Phoenix-based Orcutt|Winslow (O|W) has been hired to design a verdant, green residential tower that will soar into the sky above Mumbai, India. The project, currently in a conceptual phase, addresses India’s burgeoning housing demand by creating an alternative to Mumbai’s densely-packed extensive horizontal communities, which have erased the once-lush tropical landscape. Embracing a trend toward vertical development, the design provides opportunities to re- introduce nature at the ground plane and improve the quality of life for Mumbai residents. Offering breathtaking views of the Bandra-Worli Sea Link to one side, as well as panoramic views of the city, Sahana Pride at Sion encompasses a challenging and compact footprint. O|W focused the building design on allowing residents to reconnect with nature, despite being located in the center of a bustling city such as Mumbai. Rising from a strong base, surrounded with vegetation, the proposed building expands to provide a wide range of activity spaces.

Architects: James Law Cybertecture International Location: Mumbai, India Project Area: 66,347 sqm Photographs: Courtesy of James Law Cybertecture International
Cybertecture is the ultimate expression of innovative art married with functional needs in consideration of the environment and humanity. The new commercial complex located in Mumbai, India ”The Capital” deliberately reveals her calmness, gracefulness and elegance. It is an extremely challenging work to develop a revolutionary design concept for an office with AAA- grading and achieving over 80% efficiency simultaneously. It integrated the sustainable concept, form and functionality that inspire the office building design and urban context in India like never before.

Architects: James Law Cybertecture International Location: Mumbai, India Client: Parinee Developers Pvt Ltd. Photographs: Courtesy of James Law Cybertecture International
Parinee I is a 21st century office tower designed by world renowned architect James Law of James Law Cybertecture International at the heart of Mumbai, India. Uniquely, this dynamic 160 meter tall tower is designed to provide ultra modern office spaces for a wide range of business occupants including the creative industries of the India movie business. Not only can the building form provide different views and experience from the office space inside, the diagonal façades are also installed with LED screen for film and graphic projection.


We’ve featured quite elaborate projects on AD where project budgets that reach the millions seem almost normal. Yet, this is something we haven’t seen: a house – yes, one house – priced at $1 billion dollars. With a price tag like that, India’s richest man, and Forbes’s fourth richest man, Mukesh Ambani, along with his wife and three childen, will be calling the world’s most expensive residence “home.”
More about the house after the break.

Chris Lee and Kapil Gupta from Serie Architects have converted a disused building from Mumbai’s colonial past into a banquet hall, restaurant and bar called ‘The Tote’. The site was covered with mature rain trees whose wide spread leaves shaded most of the spaces throughout the year, permitting almost the entire new program to occur outdoors.
More images and more about the project after the break.