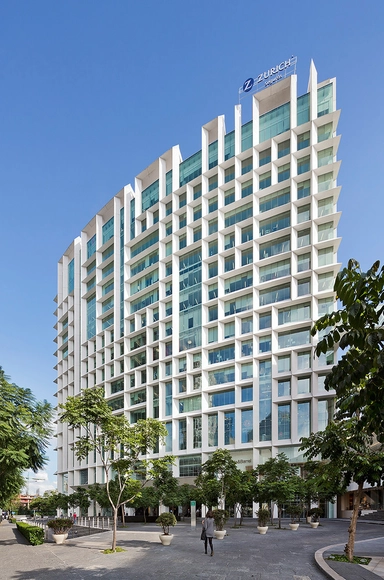“To build a house like this for yourself, it’s a very, very easy and very difficult task because you’re your own client, and you can do whatever you dreamt of, it has to be here, and there are no excuses to make mistakes or anything.”
In the latest installment of the In Residence series, NOWNESS goes into the home of Mexican architect Carlos Herrera in Cuernavaca, just outside Mexico City. While the house functions as a weekend residence, it was built to be lived in—as Herrera explains, it’s a place to entertain guests, and, eventually, it could be a place to retire. The single-level house follows Herrera’s simple, earth-toned design aesthetic, filled with clean lines and sharp angles. Learn more about the design and inspiration behind the house in the video above.









































































































