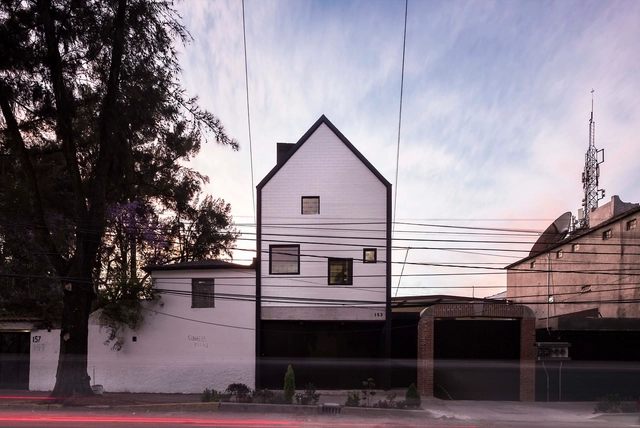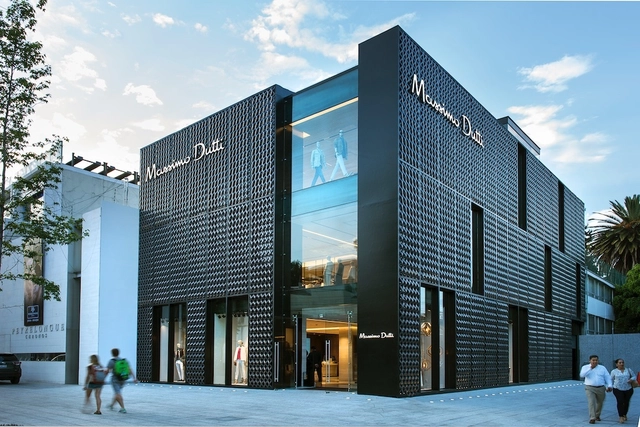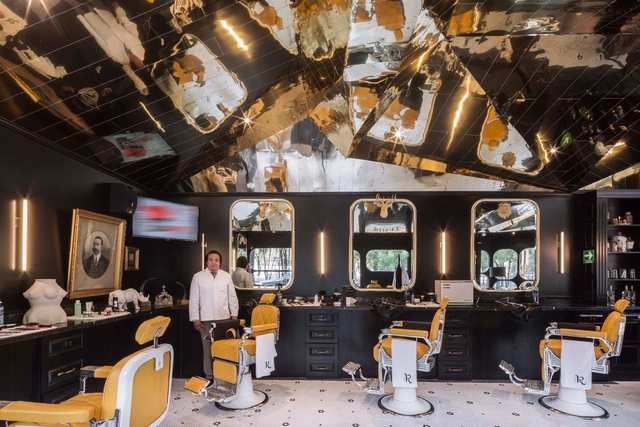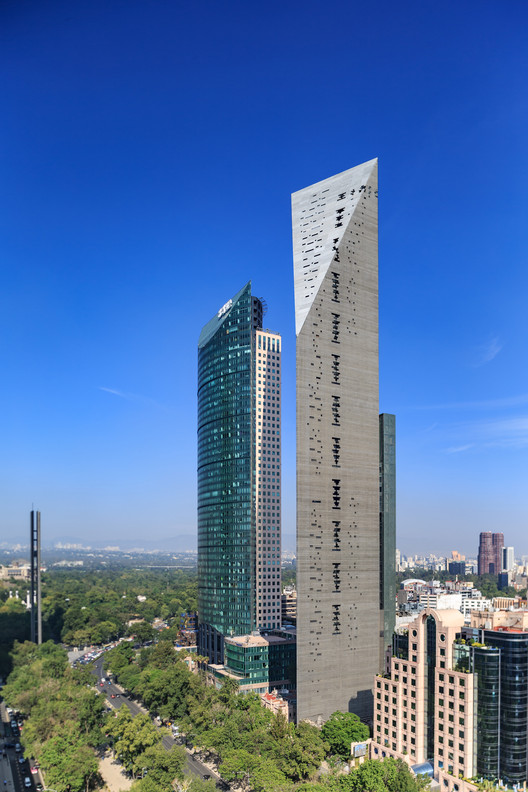
Mexico City: The Latest Architecture and News
Casa Xomali / dmp arquitectura
CASA O' / Despacho Arquitectos HV

-
Architects: Despacho Arquitectos HV
- Year: 2016
-
Manufacturers: Aviglass, Piacere
Caúcaso House / JJRR/ARQUITECTURA

-
Architects: JJRR/ARQUITECTURA
- Year: 2016
-
Manufacturers: Forte Pisos, Grupo Arca
Design Week Mexico and Museo Tamayo Launch Museum of Immortality Pavilion
_Alberto_Jurtega_(6).jpg?1476413575&format=webp&width=640&height=580)
Now in its eighth edition, Design Week Mexico, in collaboration with Museo Tamayo, has unveiled the design for a major public architectural pavilion designed by leading German architects Nikolaus Hirsch and Michel Müller. Until Spring 2017, the installation will be a cultural attraction at Chapultepec Park, Mexico City’s largest public park.
CENTRO / TEN Arquitectos

-
Architects: TEN Arquitectos
- Area: 7315 m²
- Year: 2015
-
Manufacturers: FAPRESA, Grupo Sordo Noriega, Helvex, Porcewol by Alfher, Tektil
In Residence: Inside Casa Gilardi, Luis Barragán's Final House Design
I want you to let me do all the ideas I still have in my head.
In the latest installment of the In Residence series, NOWNESS visits the last house designed by legendary Mexican architect Luis Barragán, Casa Gilardi. By the time current homeowner Martin Luque and advertising agency partner Pancho Gilardi approached Barragán to ask for a house design in 1975, the architect had already formally retired. He originally declined to take on the project – until he made a visit the site, where he was captivated by a remarkably beautiful jacaranda tree. Changing his mind, Barragán remarked, “Don’t chop down this tree, because the house will be built around it.”
Check out the video to learn the rest of the story behind the masterwork and to see the vibrant house as it stands today.
Soar over Paris, Madrid, Mexico City and More With These Incredible 360-Degree Panoramas
Since 2009, Mario Carvajal has captured amazing panoramic photographs from his hometown in Colombia as well as top destination spots around the globe. He has climbed the Empire State Building in New York and Colpatria Tower in Bogota, Colombia. Carvajal has captured the geographical beauty of Iceland as well as the intensity of Paris at night.
As Carvajal mentioned in an interview with ArchDaily, images in 360 degrees "allow the viewer to dive into an attractive and interesting 'virtual world' to experience immersive sensations". Of course, with the new surge in popularity these types of pictures have experienced with the hardware becoming more readily available and these images being shared more and more every day through Facebook, Carvajal's work reaches new levels, allowing thousands of people to see the world from above.
Below, we invite you to see his best shots of iconic buildings and landscapes around the world. For a complete experience, we recommend using Google Cardboard.
The World's Most Creative Neighborhoods: Metropolis Names Mumbai, Lagos and Lisbon Among Top Ten

From Yaba in Lagos to the suburb of Bandra in Mumbai, Metropolis Magazine provides a scenic tour around the world’s “most creative” neighborhoods. Spread across ten rapidly growing cities like Cape Town and Turin, the article provides a comprehensive glimpse into these lesser discussed hubs of creativity.
CDLE Offices / R-Zero

-
Architects: R-Zero Studio
- Year: 2015
ColiRoma OneHundredTwentyEight / Arqmov Workshop

Torre Reforma / LBR&A
Tori Tori Altavista / ESRAWE Studio + Rojkind Arquitectos

- Area: 458 m²
- Year: 2014
-
Manufacturers: Bolyü, Casa Lux, Casa Planas, Disemo, Maderas Finas, +2
-
Professionals: Constructora ZD+A
Massimo Dutti / Sordo Madaleno Arquitectos

-
Architects: Sordo Madaleno Arquitectos
- Area: 1450 m²
- Year: 2016
-
Professionals: Afibra, Vitrocanceles, Arquitech, COISA, Luz + Forma, +6
Sonora 113 / Iñaki Echeverría

-
Architects: Iñaki Echeverria
- Area: 406 m²
- Year: 2016
Frëims Condesa / Arqmov Workshop
Barberia Royal / ROW Studio

-
Architects: ROW Studio: ROW Studio - Álvaro Hernández Félix, Nadia Hernández Félix, Alfonso Maldonado Ochoa
- Area: 968 ft²
- Year: 2016
-
Professionals: CM2















_Alberto_Jurtega_(9).jpg?1476413605)
_Alberto_Jurtega_(8).jpg?1476413595)
_Alberto_Jurtega_(7).jpg?1476413585)
_Alberto_Jurtega_(3).jpg?1476413544)
_Alberto_Jurtega_(6).jpg?1476413575)






.jpg?1468867220)

















































