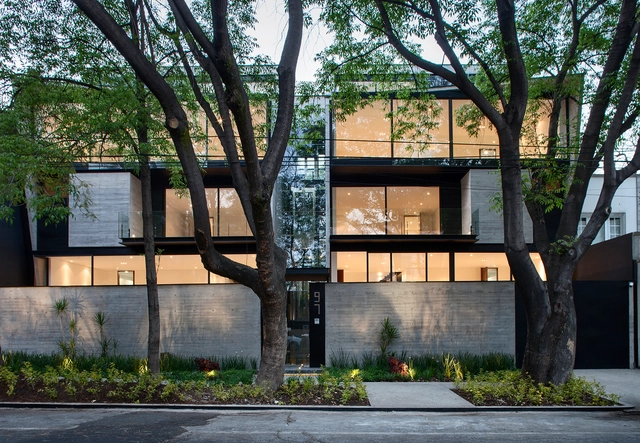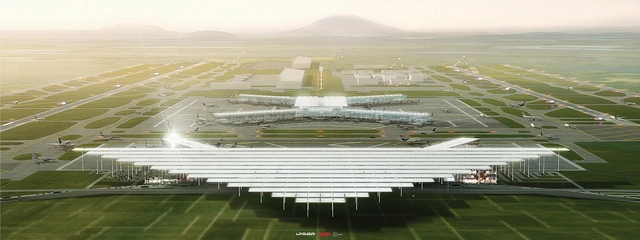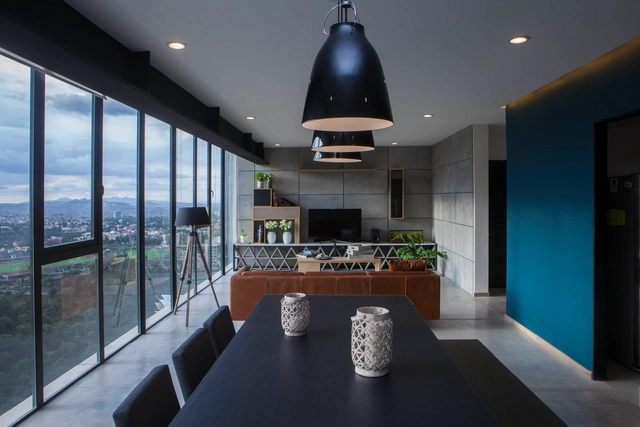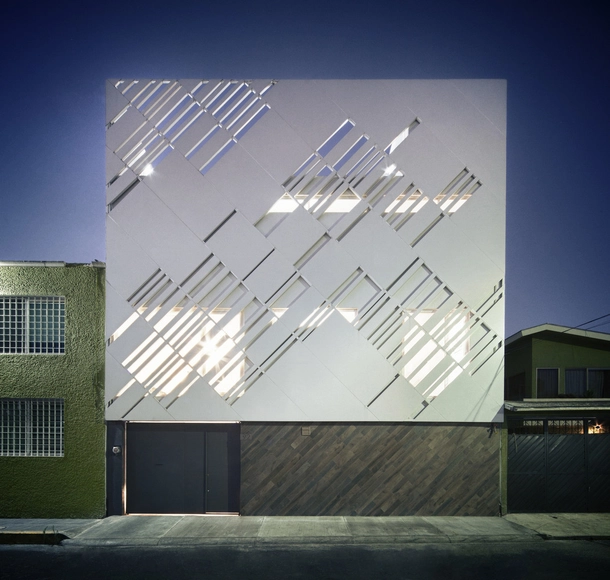
-
Architects: D+S Arquitectos


Francisco Gonzalez-Pulido, chief designer and president of JAHN, has shared with us his net-zero design proposal for the new Mexico City International Airport competition. Similar to the Norman Foster and Fernando Romero's winning design, JAHN's proposal is a symbiotic blend of sensitive cultural meaning and powerful energy efficiency. As per competition requirements to pair an international firm with a Mexican firm, the project was the result of a collaboration with local architects Francisco Lopez-Guerra of LOGUER and Alonso de Garay of ADG.
German photographer Yannick Wegner has shared with us his latest time-lapse exploration through the Museo Soumaya. Designed by FR-EE / Fernando Romero Enterprise, the 150-foot structure has become iconic in Mexico City’s Polanco district due to its sculptural physique and scale-like skin of 16,000 mirrored steel hexagonal tiles.
Stills of the museum, after the break...
Yesterday, a consortium led by Foster + Partners and Fernando Romero of FR-EE were announced as the winners of the competition for the design of Mexico City's new international airport. Designed in conjunction with a masterplan developed by Arup, the airport will initially include three runways, but is designed to expand to up to six runways by 2062, all served by the single terminal building.
One of the world's largest airport terminals at 555,000 square meters, the building is enclosed by a single, continuous lightweight gridshell, the largest of this type of structure ever built with spans reaching up to 170 meters.
By utilizing a single airport terminal, passengers will not need to travel on internal train services or underground tunnels, and the design of the building ensures shorter walking distances and few changes of level, all making for a more relaxing experience for users.
The building is designed to be the world's most sustainable airport, with the single lightweight shell using far less material than a cluster of buildings, and cooling and ventilation strategies that require little to no mechanical assistance for most of the year.








French culture minister Aurélie Filippetti has revealed that negotiations for a “pop-up” Pompidou in Mexico City are underway. “The Centre Pompidou is exploring the possibility of establishing a temporary space here, a ‘pop up’ Pompidou,” Filippetti told the Mexican newspaper Reforma. “It will come with their exhibitions, their expertise, not only the brand.”