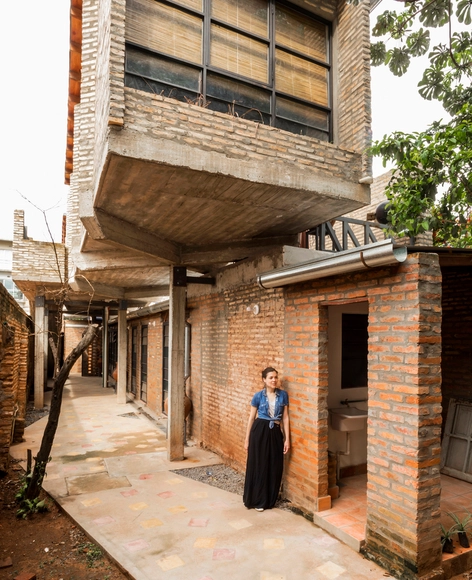
The spaces where artists create their work reveal a great deal about their creative journey—their techniques, themes, and inspirations. These places hold memories, intimacy, and emotional connections. For some artists, the studio is a secluded space, free from distractions. For others, it is a place for openness and freedom. Often, the studio becomes the home—or the home becomes the studio—blending function, desire, and necessity. Positioned at the crossroads of living and creating, leisure and work, these spaces fascinate art lovers. Many are later recreated in galleries or transformed into museums. Regardless of the artist’s fame, these spaces offer a unique look into the creative process, the artwork, and the artist's identity.






























































































