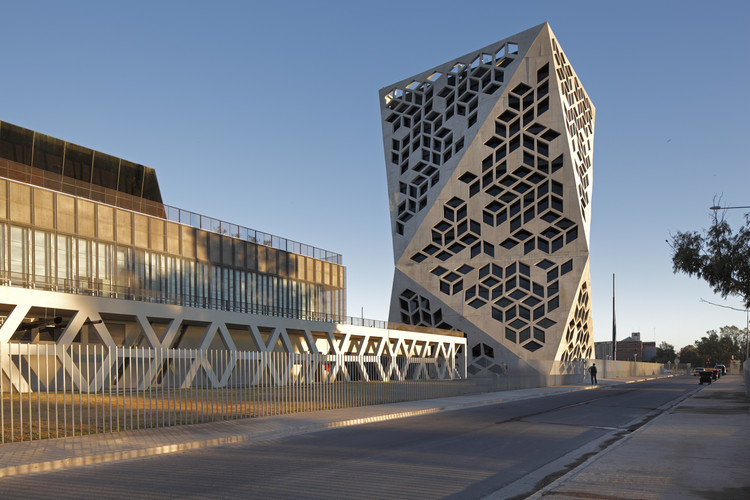
Architects: Moscato Schere Todo Terreno + MS + DPF UNLa Location: Buenos Aires, Argentina Designers: Agustin Moscato, Joaquín Moscato, Ramiro Schere Project Team: Lucia Hollman, Julián Puyal Project Year: 2012 Photographs: Manuel Ciarlotti


Architects: Moscato Schere Todo Terreno + MS + DPF UNLa Location: Buenos Aires, Argentina Designers: Agustin Moscato, Joaquín Moscato, Ramiro Schere Project Team: Lucia Hollman, Julián Puyal Project Year: 2012 Photographs: Manuel Ciarlotti










Architects: Burgos & Garrido arquitectos Location: Madrid, Spain Architects In Charge: Alberto Pieltain, Justo Fernández-Trapa Collaborators: Saúl García, Ángeles García, Agustín Martín, Almudena Carro, Beatriz Amán, Pilar Recio, Alberto López, Héctor Pérez Project Year: 2008 Photographs: Ángel Baltanás




The preservation battle continues over the fate of Bertrand Goldberg’s 1970’s Prentice Woman’s Hospital. As we reported in July, an ever-growing community of prominent architects – such as Frank Gehry, Jeanne Gang, Tod Williams and Billie Tsien – have joined preservationists in the fight to save the late modernist structure that is at risk of being replaced by a new biomedical research facility for Northwestern University.
The seven-story concrete cloverleaf, cantilevered 45 feet from the supporting core and floating atop a glass and steel box, is an engineering feat ahead of it’s time as well as an important icon within the Chicago skyline. As architecture critic Michael Kimmelman argues, “Great late-Modernist buildings, innovative and ruggedly beautiful, deserve respect and, increasingly, careful custody. Prentice is a good example.” However, it is not suited for 21st-century research labs and many Chicagoans hate it. Currently, Northwestern University is leading the debate by arguing that a new building would “bring to the city millions of investment dollars, create jobs and save lives”.
Could there be a compromise? Solutions are rarely black-and-white. Kimmelman has consulted Chicago architect Jeanne Gang to envision a proposal that would satisfy both opposing sides. Continue reading to learn more.