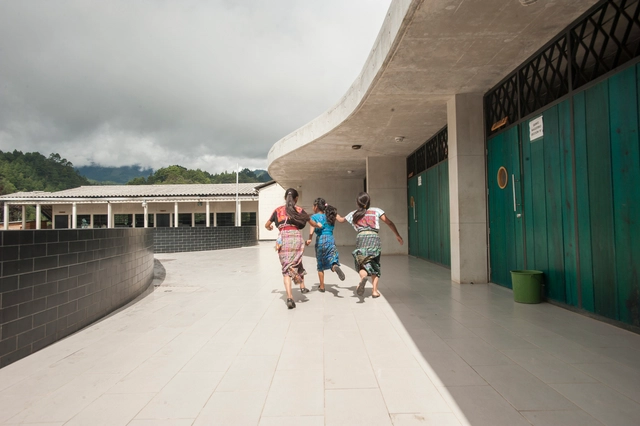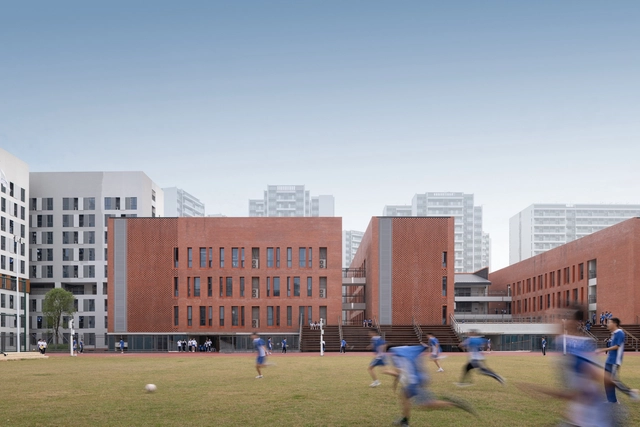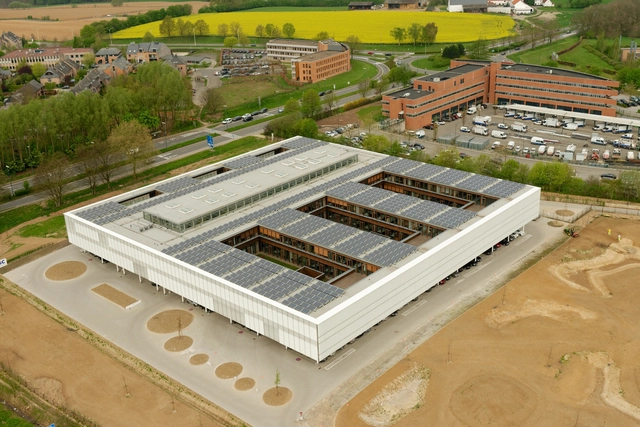
The State of Qatar announced on December 4, 2025, the selection of Frida Escobedo Studio, with Buro Happold engineers and Studio Zewde landscape designers, to design the new headquarters for the Ministry of Foreign Affairs. Intended to establish a more visible civic presence for the Qatari diplomatic service and provide public access to the Ministry complex, the project is planned for a prominent site along Doha's waterfront, transforming a significant section of the city's Corniche. Situated beside Doha Bay, the 70,000-square-meter (750,000-square-foot) project is conceived as a combination of new construction and the adaptive reuse of the historic modernist General Post Office currently on the site.




































































.jpg?1488577068)

































