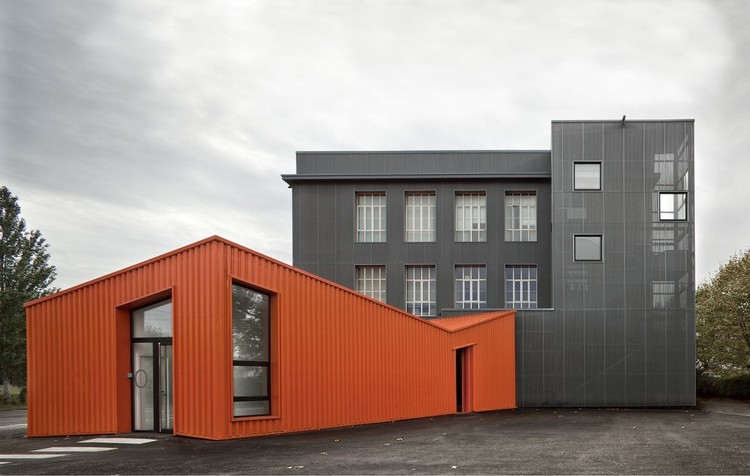
Yazdani Studio of Cannon Design and Gruen Associates have shared with us their second place proposal for the highly anticipated design-build competition for the new United States courthouse in Los Angeles, California. Envisioned as an icon within the city skyline, the triangular monolith provides a sustainable, 21st century courthouse that embodies the democratic qualities of dignity, stature, transparency, openness and accessibility.
Located at a pivotal node connecting the Los Angeles Civic Center, the Broadway Historic District and Bunker Hill, the 550,000 square foot courthouse is surrounded by a lush civic space that plays an important role in the existing cityscape.
Read the architect’s description after the break…

















.jpg?1355439554)





































.jpg?1414007285)
.jpg?1414007297)
.jpg?1414007287)
.jpg?1414007312)
.jpg?1414007315)















