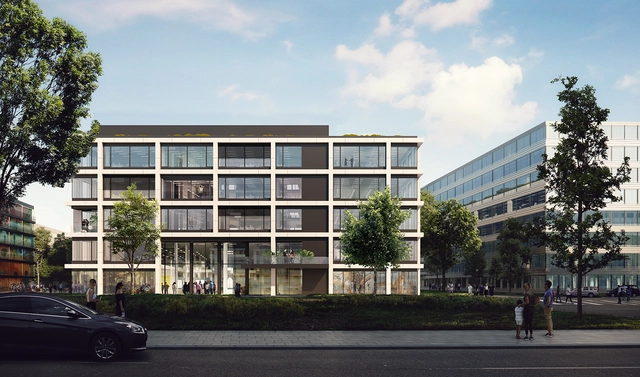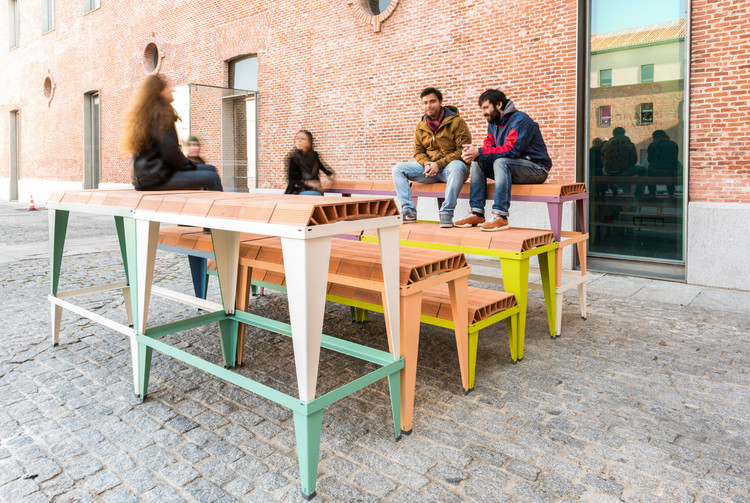
The progressive departure of factories from cities, often due to environmental regulations, noise ordinances, or the price of real estate, has left many urban manufacturing facilities abandoned and out of use. As these urban factories are left empty, many adventurous developers are taking advantage of the plentiful space, light, and flexible functions that they offer, leading to a residential revitalization in many of the world's defunct manufacturing facilities.























