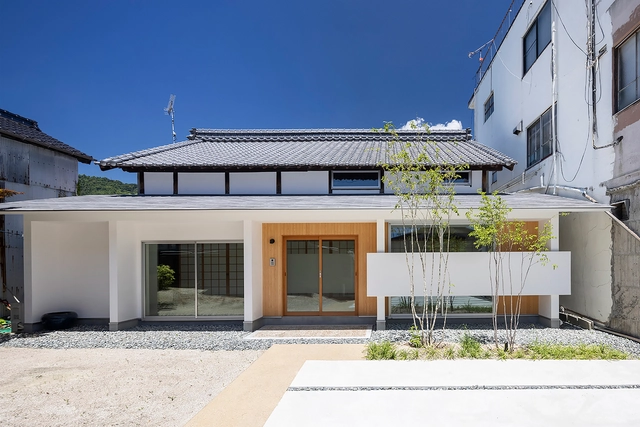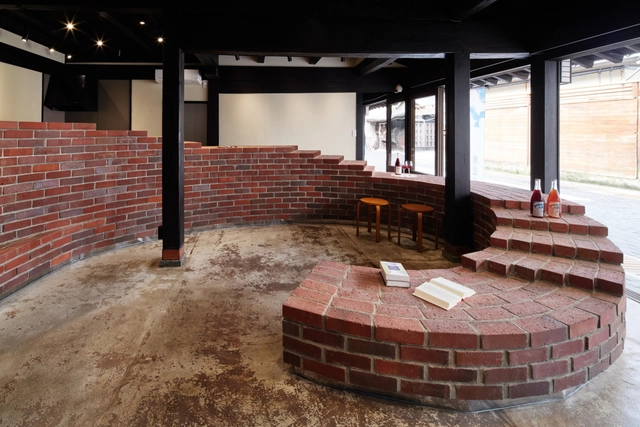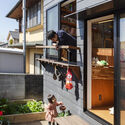
Hiroshima: The Latest Architecture and News
T House / FATHOM

-
Architects: FATHOM
- Area: 50 m²
- Year: 2024
-
Manufacturers: Maruni, Mokuji Furniture
-
Professionals: Qusamura, KAMO CRAFT
https://www.archdaily.com/1018716/t-house-fathomHana Abdel
Hiroshima Gate Park / TAISEI DESIGN Planners Architects & Engineers

-
Architects: TAISEI DESIGN Planners Architects & Engineers
- Area: 4741 m²
- Year: 2023
-
Manufacturers: Taiyo Kogyo Corporation, Tajima Roofing Inc., Tokai color corporation
-
Professionals: Lumimedia Lab, Taisei Corporation
https://www.archdaily.com/1012993/hiroshima-gate-park-taisei-design-planners-architects-and-engineersHana Abdel
MANOA Used Clothing Store / FATHOM

-
Architects: FATHOM
- Area: 129 m²
- Year: 2023
-
Manufacturers: Esco
-
Professionals: PELE PLANTS & FLOWERS, KAMO CRAFT
https://www.archdaily.com/1012986/manoa-used-clothing-store-fathomHana Abdel
House in Kawajiri / Daisaku Hanamoto Architect & Associates

-
Architects: Daisaku Hanamoto Architect & Associates
- Area: 141 m²
- Year: 2020
https://www.archdaily.com/1002989/house-in-kawajiri-daisaku-hanamoto-architect-and-associatesHana Abdel
kiow Hair Salon and Store / FATHOM
https://www.archdaily.com/1001494/kiow-hair-salon-and-store-fathomPilar Caballero
unbirthday Shop / FATHOM

-
Architects: FATHOM
- Area: 65 m²
- Year: 2022
-
Manufacturers: Acrylai, BP., SK Kaken, YAMATEI
-
Professionals: Green Union, KAMO CRAFT
https://www.archdaily.com/980959/unbirthday-shop-fathomHana Abdel
Kyslik Salon / TEKI Design

-
Architects: TEKI Design
- Area: 50 m²
- Year: 2022
-
Professionals: Hiromitsu
https://www.archdaily.com/995941/kyslik-salon-teki-designHana Abdel
Hiroshima Andersen Commercial Building / TAISEI DESIGN Planners Architects & Engineers

-
Architects: TAISEI DESIGN Planners Architects & Engineers
- Area: 3424 m²
- Year: 2020
-
Manufacturers: DAINICHI GIKEN KOGYO, Fuji Sash, Hamacast, Yashima Mokuzai
-
Professionals: Taisei Corporation
https://www.archdaily.com/991562/hiroshima-andersen-commercial-building-taisei-design-planners-architects-and-engineersBianca Valentina Roșescu
Little Witch Lab / FATHOM
https://www.archdaily.com/990190/little-witch-lab-fathomBianca Valentina Roșescu
House in Tsukimiyama / Peak Studio

-
Architects: Peak Studio
- Area: 95 m²
- Year: 2020
-
Manufacturers: KMEW, Kawashima Selkon, Panasonic, UENO JYUKEN, YKK AP
-
Professionals: Graph Studio
https://www.archdaily.com/974744/house-in-tsukimiyama-peak-studioHana Abdel
Maitre Hair Salon / FATHOM
https://www.archdaily.com/973384/maitre-hair-salon-fathomAndreas Luco
TAKEHARA Shop / SUGAWARADAISUKE Architects

-
Architects: SUGAWARADAISUKE Architects
- Year: 2021
-
Professionals: YAMANE KENSETSU
https://www.archdaily.com/972223/takehara-shop-sugawaradaisuke-architectsHana Abdel
SETOUCHI JOZOJO Winery and Restaurant / SUGAWARADAISUKE Architects

-
Architects: SUGAWARADAISUKE Architects
- Year: 2021
-
Professionals: TECTONICA INC., Toh design, ZO Consulting Engineers, TREEFORT, CHUGOKU KOGYO KAIHATSU
https://www.archdaily.com/972083/setouchi-jozojo-winery-and-restaurant-sugawaradaisuke-architectsHana Abdel
PeacoQ House / UID Architects

-
Architects: UID Architects
- Area: 101 m²
- Year: 2020
https://www.archdaily.com/968877/peacoq-house-uid-architectsAndreas Luco




























































































