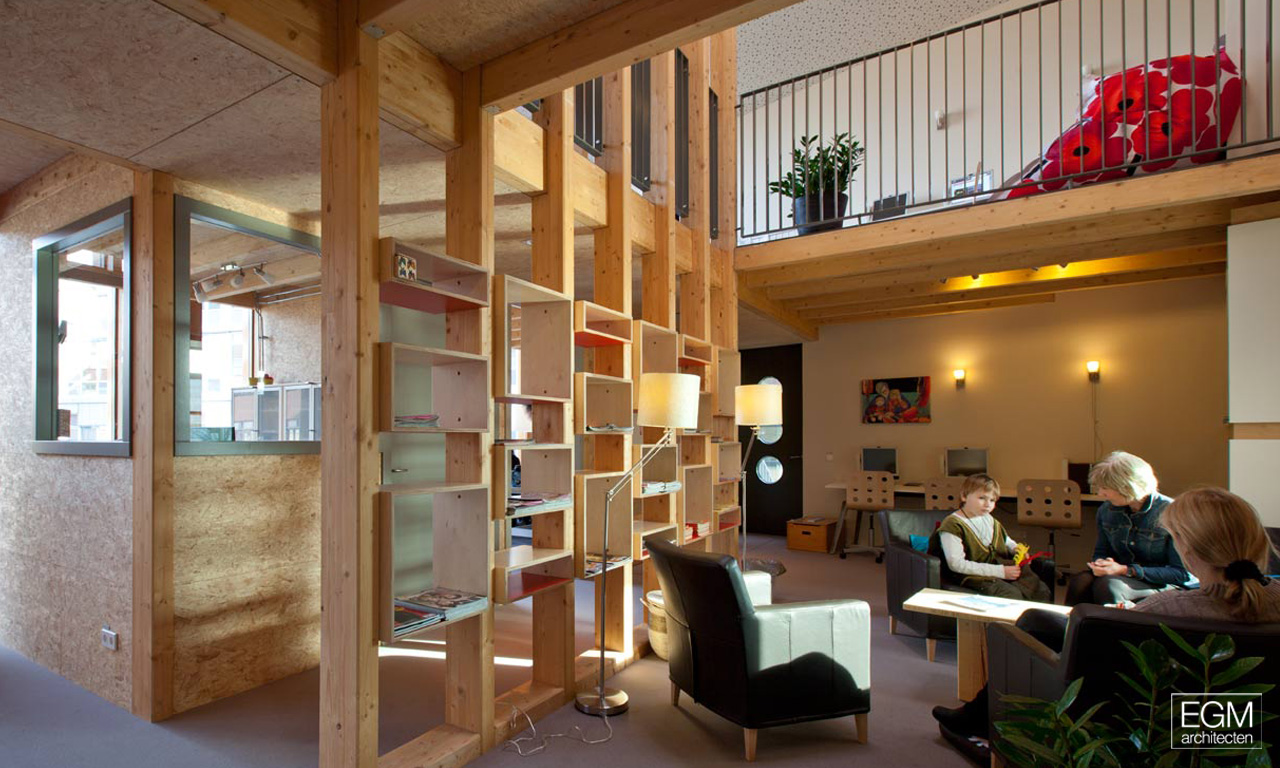
-
Architects: Budapesti Műhely
- Year: 2010




Architects: Manuel Vázquez Muíño Location: Carballedo, Galicia, Spain Architect: Manuel Vázquez Muíño Technical Architect: Visitación Mouzo Souto Project Year: 2010 Photographs: Santos-Díez


Architects: a.gor.a Architects Location: Mae Sot, Thailand Architect In Charge: Albert Company Olmo, Line Ramstad, Jan Glasmeier Project Year: 2012 Photographs: Franc Pallarés López



The proposal for a Jinzhou New Area Medical Center by Design Initiatives is located as closest as possible to the existing wing of the hospital in order to shorten the routes and form one integrated complex with that existing wing. The architects believe that the everyday experience of the users is critically important for the hospital typology. They shifted and offset the four different wings so every room that needs it has an access to natural light and ventilation – something so rear in medical buildings and hard to get organized with an area of 185,000 m2. More images and architects’ description after the break.

Located in Berlin Zehlendorf, the Truman Plaza parallels the adjacent Clayallee and is part of a larger master plan that balances its historical urban context with its integration of a delicate onsite forest. Designed by Wiel Arets Architects, the project, which is currently in progress, includes offices, retail, health and sports facilities, which together form an urban setting situated around a central plaza within this leafy borough on the edge of Berlin. More images and architects’ description after the break.





Architects: SARAIVA + ASSOCIADOS Location: Aldeia de Juso, Cascais, Portugal Project Year: 2012 Photographs: João Morgado
