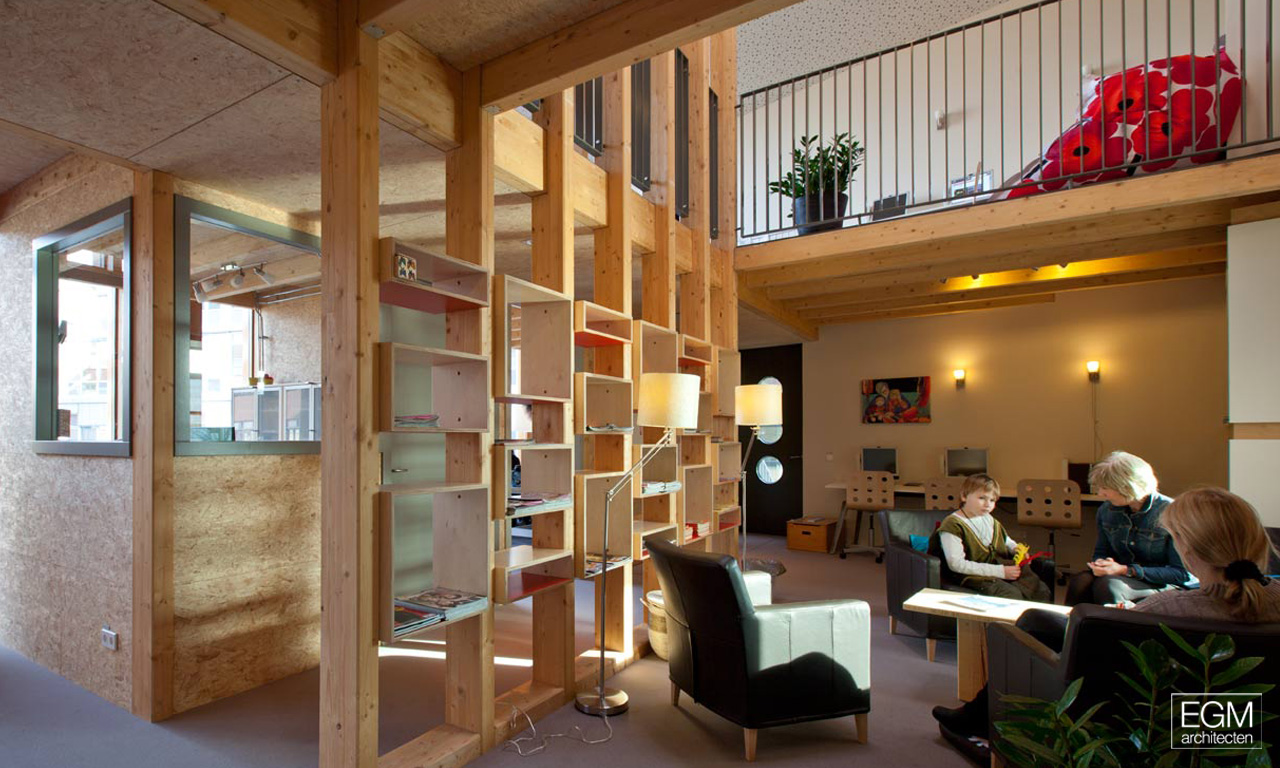
-
Architects: EGM architecten
- Year: 2011
-
Photographs:Courtesy of EGM architecten
Text description provided by the architects. The Ronald McDonald Family Room in Utrecht is located on the roof of the Wilhelmina Children's Hospital entrance hall. The Family Room is a place where parents and siblings of young patients can withdraw from the realities of the medical world.




















